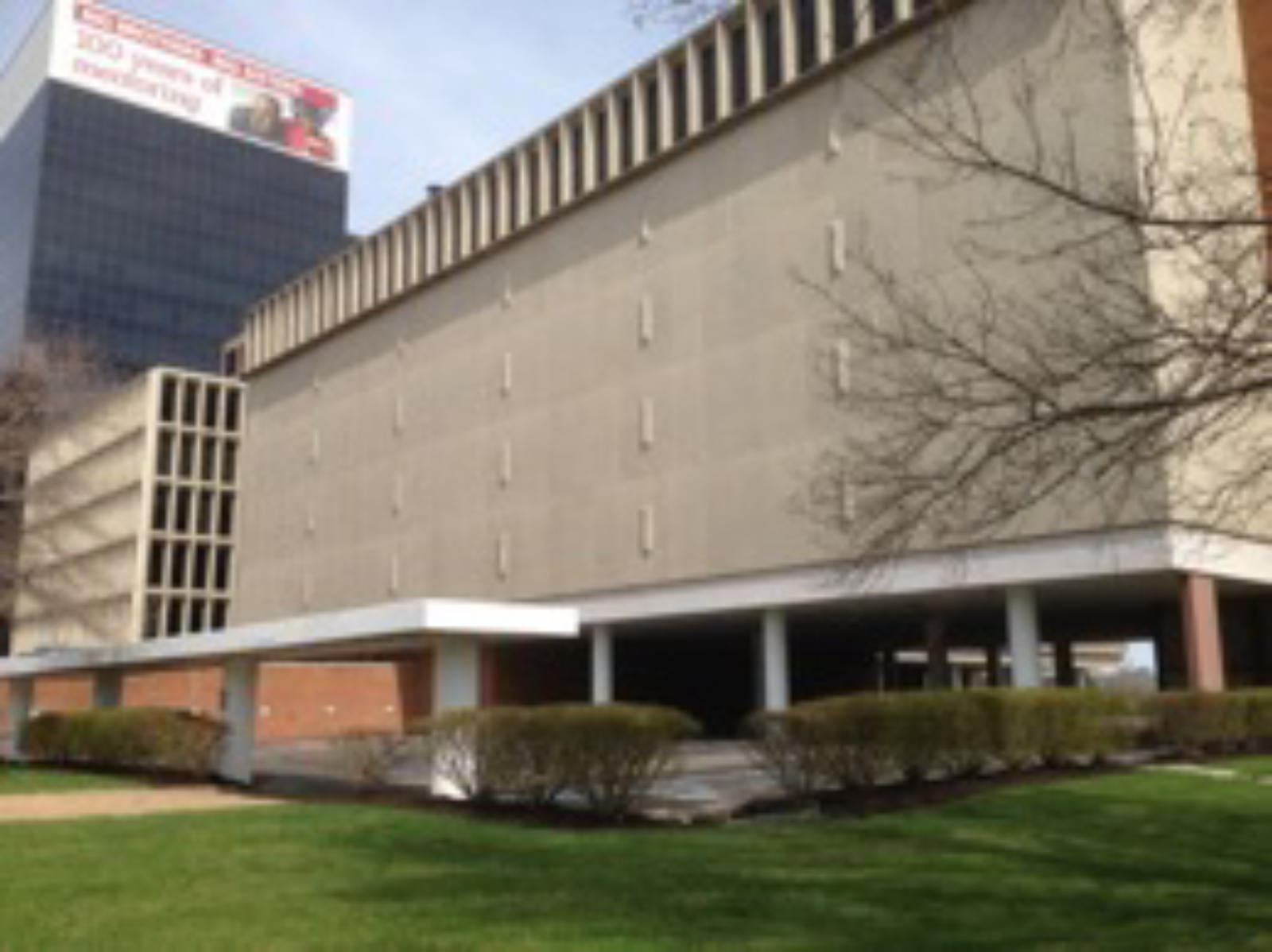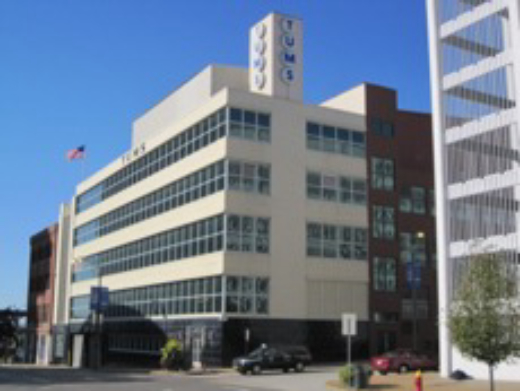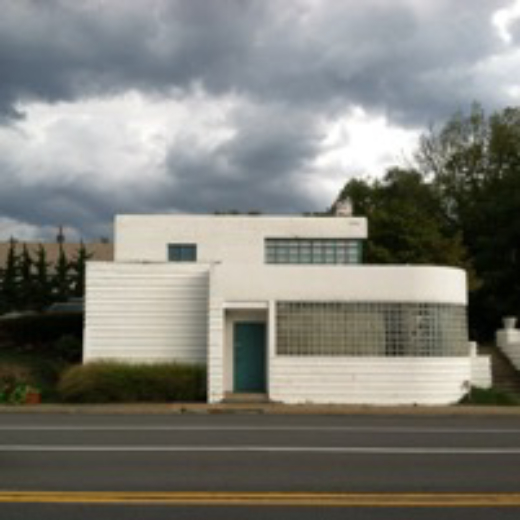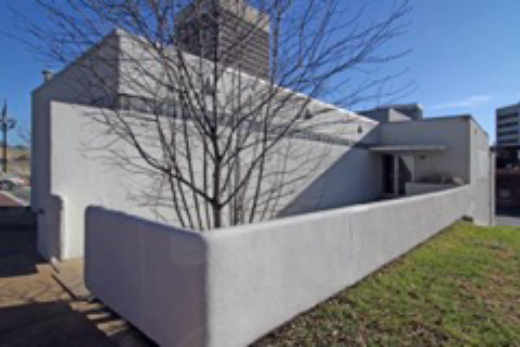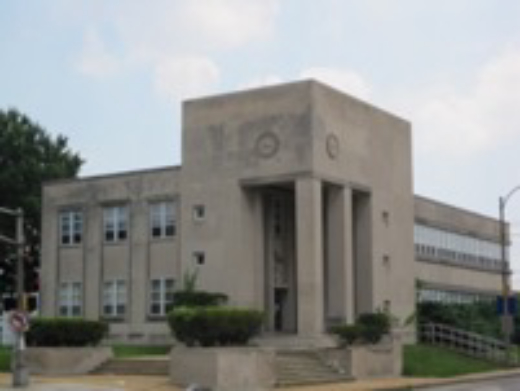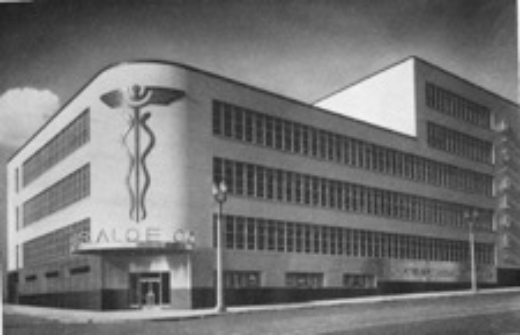The influence of the International style on modernist commercial architecture in St. Louis reveals a deep and wide lineage of works, including some recognized even internationally for their genius, while also showing fits of timidity and artistic mediocrity. Generally St. Louis clients favored less stylistically-pronounced building forms, and no local designers were dogmatic adherents to the style. The city’s restrictions on curtain wall construction until 1961 inhibited the development of the style in the city limits, forcing designers to embrace a masonry-bound strain of the International style that emphasized heavy geometry and melded on each temporal end with Art Moderne and New Brutalist movements.
The term “International Style” entered common usage when Philip Johnson and Henry-Russell Hitchcock entitled the catalog of their seminal 1932 exhibition “Modern Architecture: International Exhibition” at the Museum of Modern Art as The International Style: Architecture Since 1922. Hitchcock and Johnson stated that the International style had three defining principles: it was an architecture of volume rather than mass, it relied on largely asymmetrical compositions based on the rhythmic repetition of units, and it did not have ornament of any kind.1 Johnson and Hitchcock associated these traits with a band of European modernists that included Walter Gropius, Eric Mendelsohn, Alvar Aalto, Ludwig Mies Van Der Rohe and Le Corbusier. Although these designers produced diverse work, they embraced the three principles and radically changed architectural practice around the world. During the same year as the exhibition, the striking 36-story skyscraping Pennsylvania Savings Fund Society Building (1932), designed by Howe & Lescaze, rose in Philadelphia to present the style’s promise to America.
