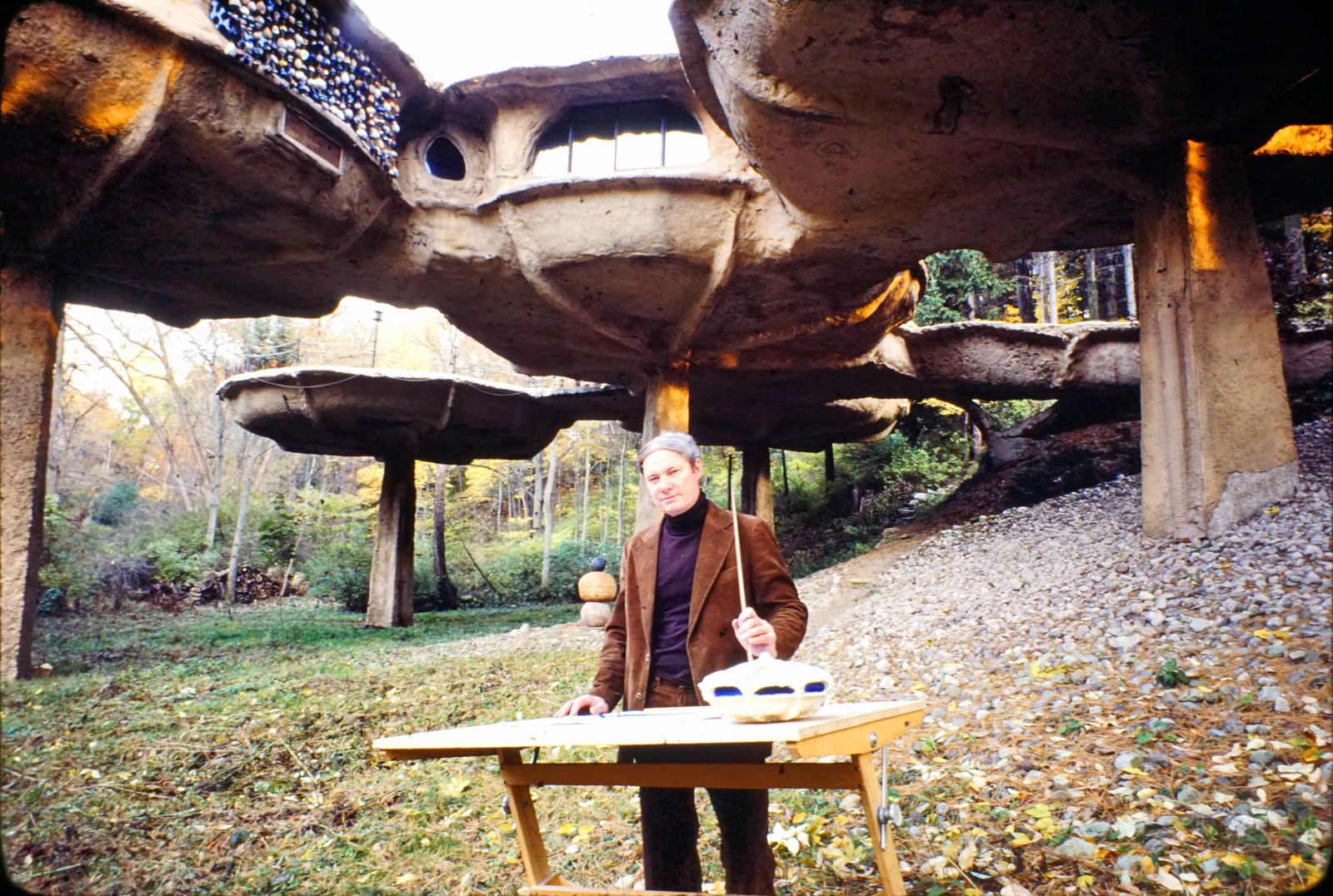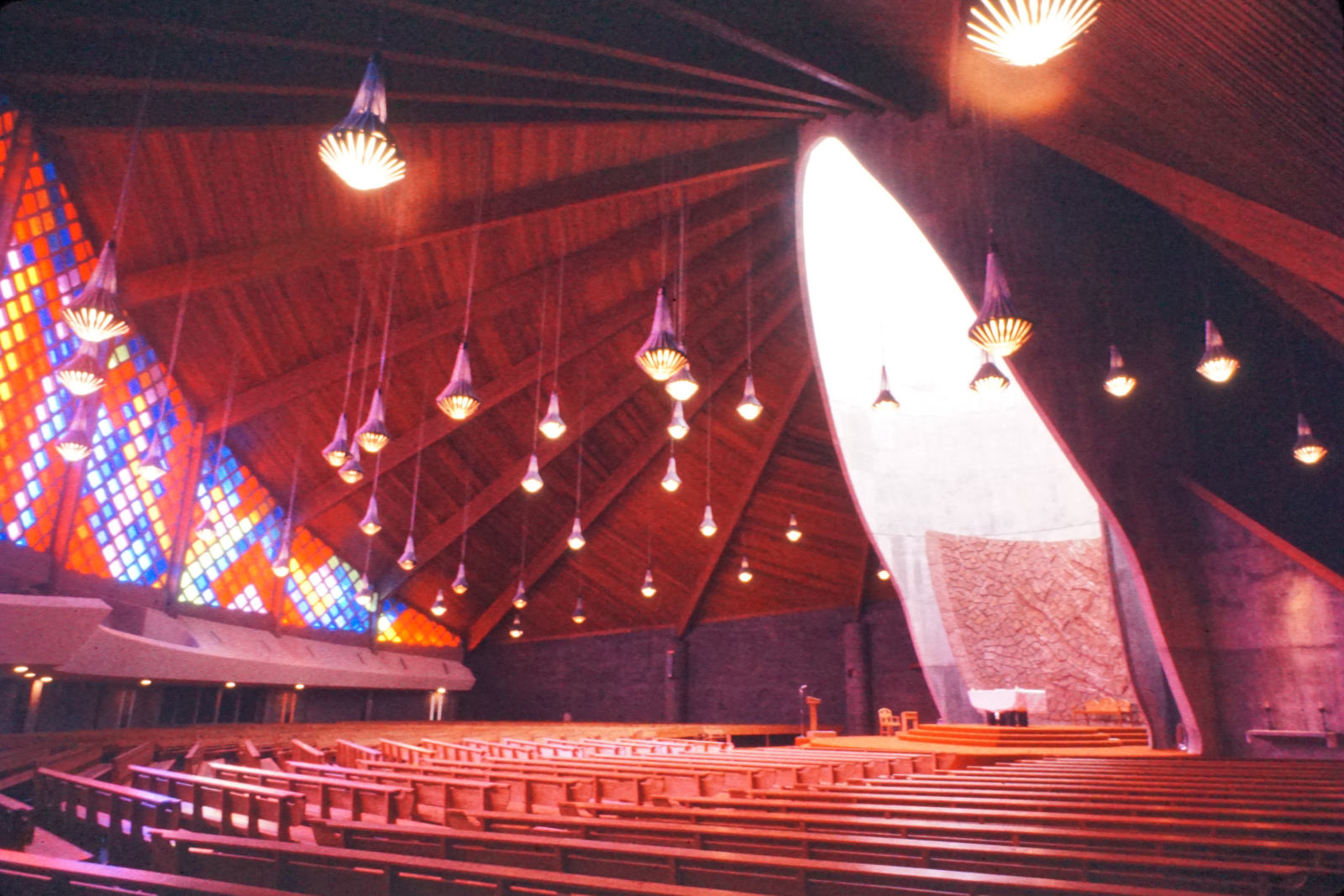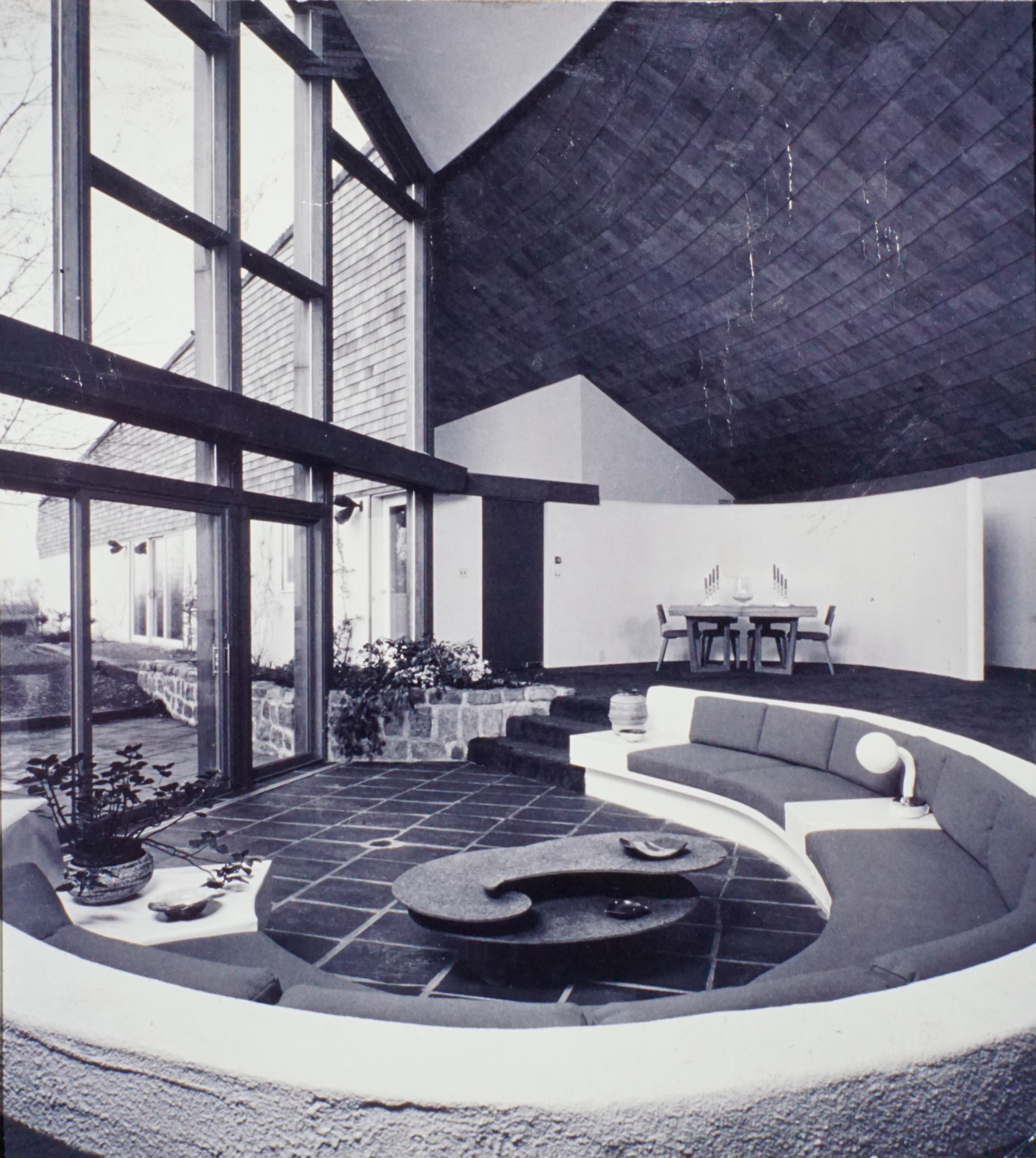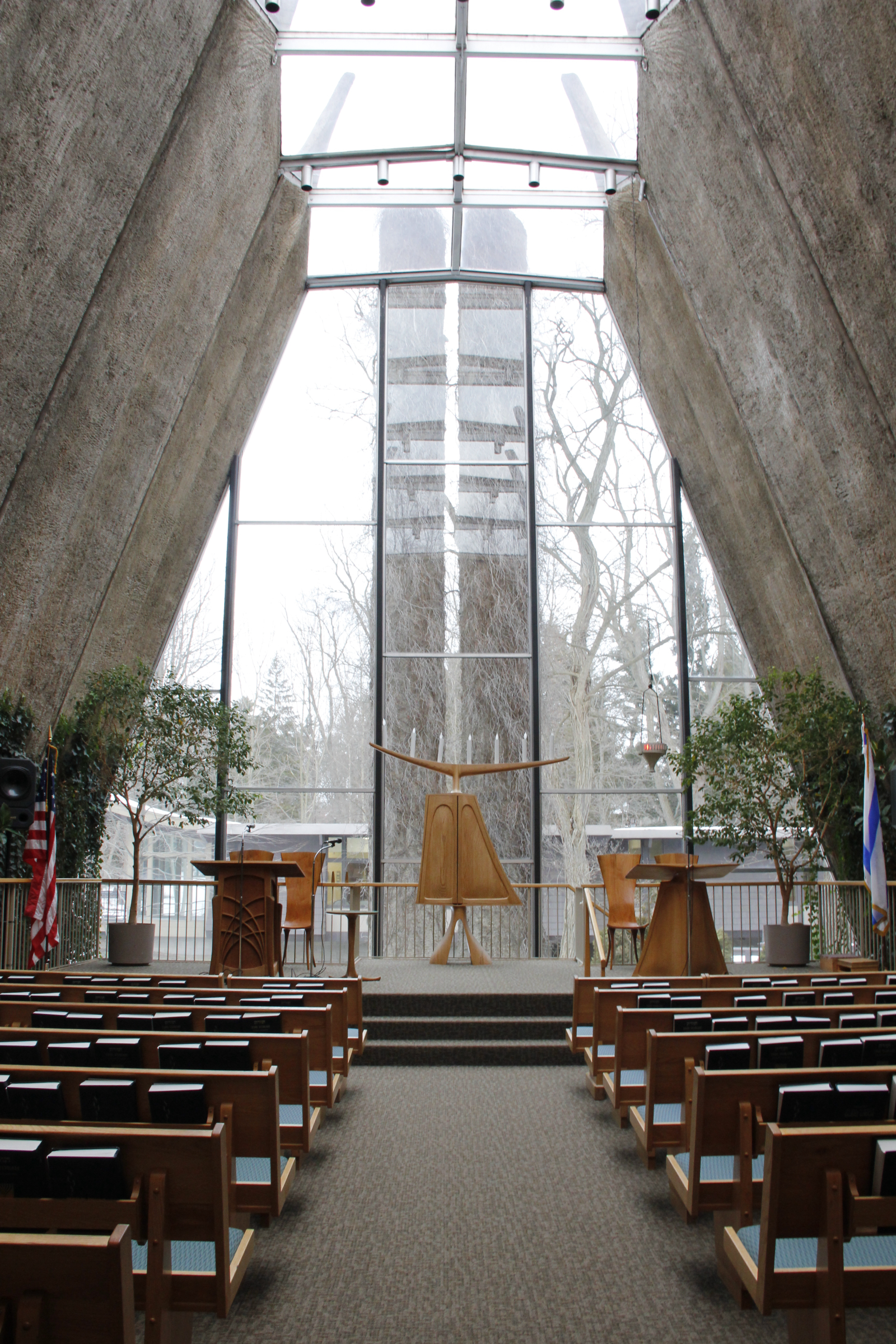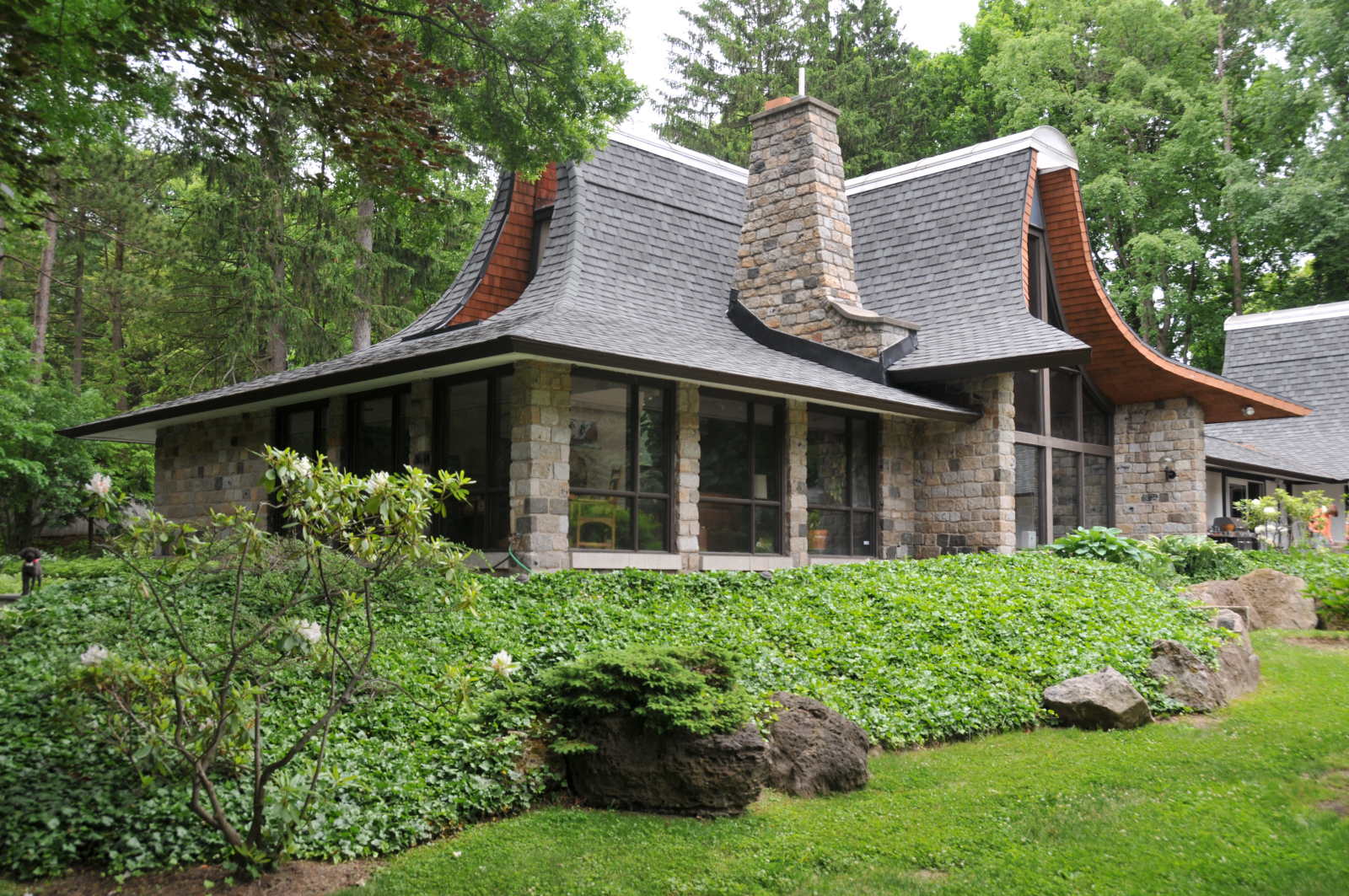Awards
Design
Citation of Merit
Residential
The jury awards an Inventory/Survey Citation of Merit for The Architecture of James H. Johnson, a historic resource survey and subsequently completed book. Spurred by the loss of one of his key buildings, Our Lady of Mercy Rectory, in 2012, this is the first in-depth study and documentation of Johnson (1932-2016), whose lengthy career in Rochester, NY is best known for his series of innovative earth-formed concrete buildings. The team organized and inventoried Johnson’s files, which were in the condition of a working office rather than an archive, developed a language for describing and classifying Johnson’s unique buildings, developed a priority list based on determination of significance, and conducted interviews with colleagues and family members. This work enabled the New York State Historic Preservation Office to issue official determinations of eligibility for sixteen of Johnson’s buildings, with eleven additional buildings identified as “Undetermined” and deserving of further study once they are closer to fifty years old.
“The assortment of documentation methods is commendable and provides an interesting story of Johnson’s regional and distinct practice.”
Greece Historical Society & Museum (William Sauers, President)
Katie Eggers Comeau, (Project Architectural Historian and Co-author) and Christopher Brandt (Project Architect and Co-author), Bero Architecture PLLC; Gina M. DiBella, Independent Consultant (Research Assistant and Grant Writer)
Project Funders & Sponsors: Preservation League of New York State; New York State Council on the Arts; The Landmark Society of Western New York, The Family of James H. Johnson; Rochester Area Community Foundation
Location
Rochester, NY
Case Study House No. 21
Lorem ipsum dolor
Designer(s)
Other designers
James H. Johnson
