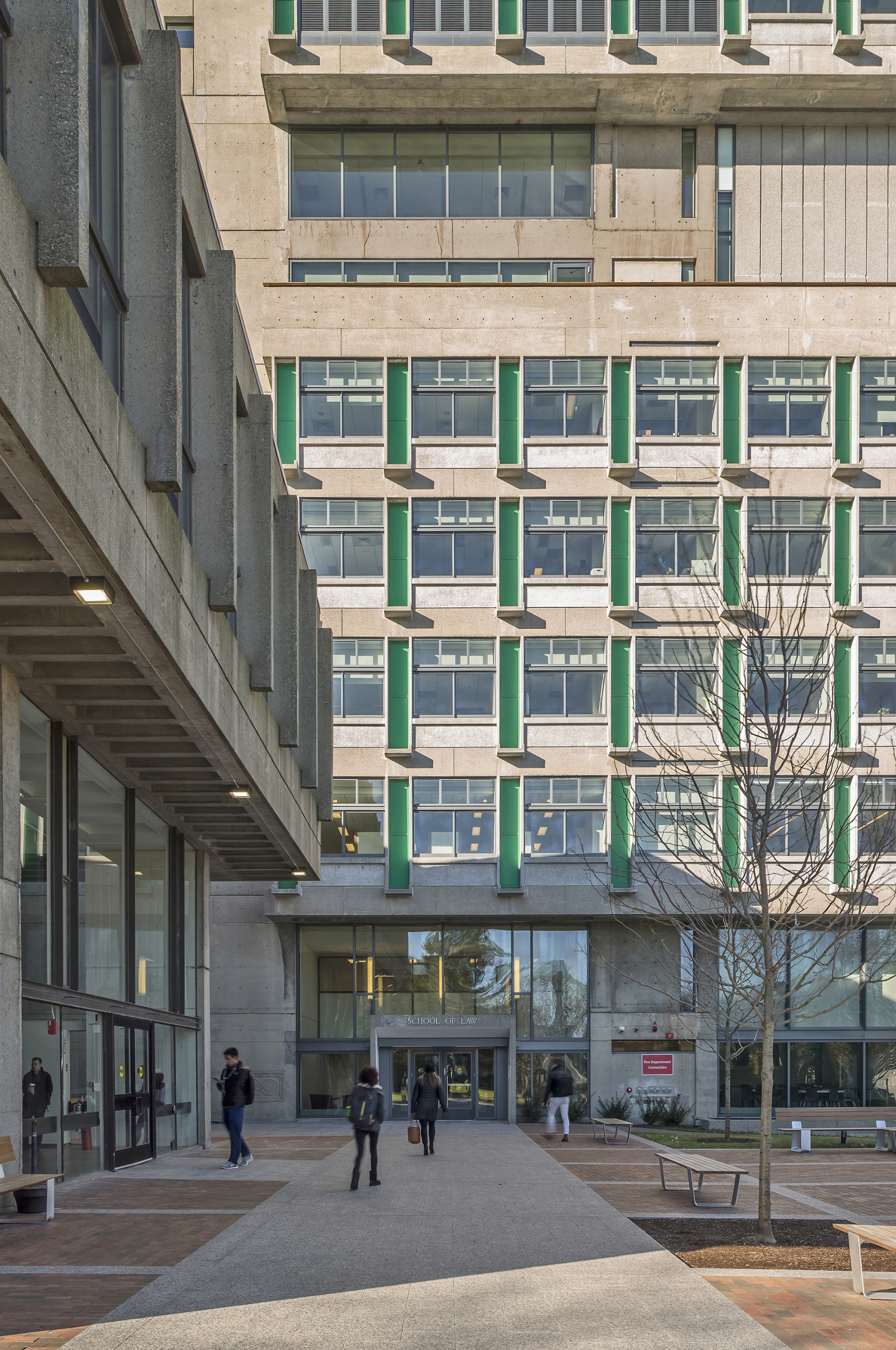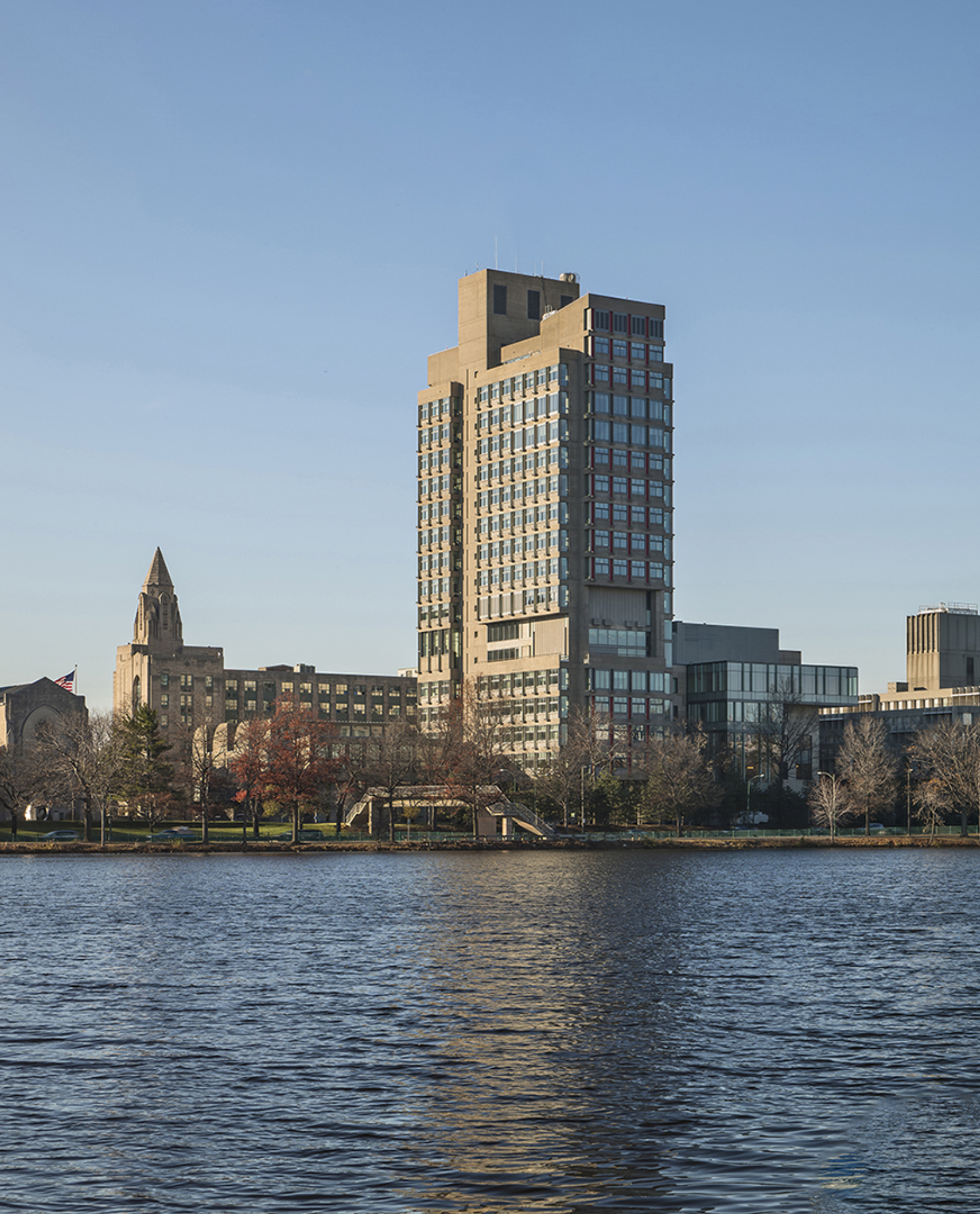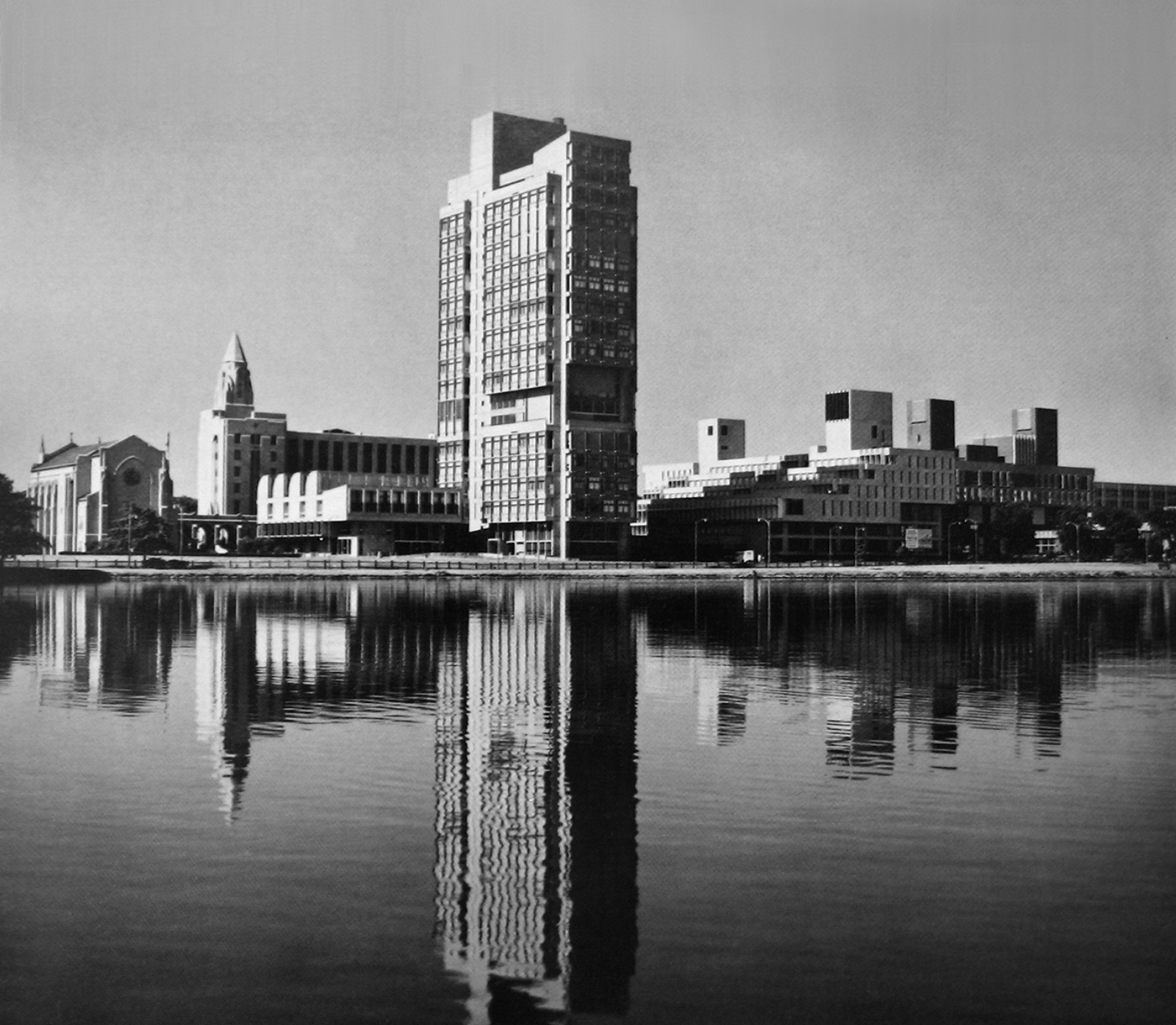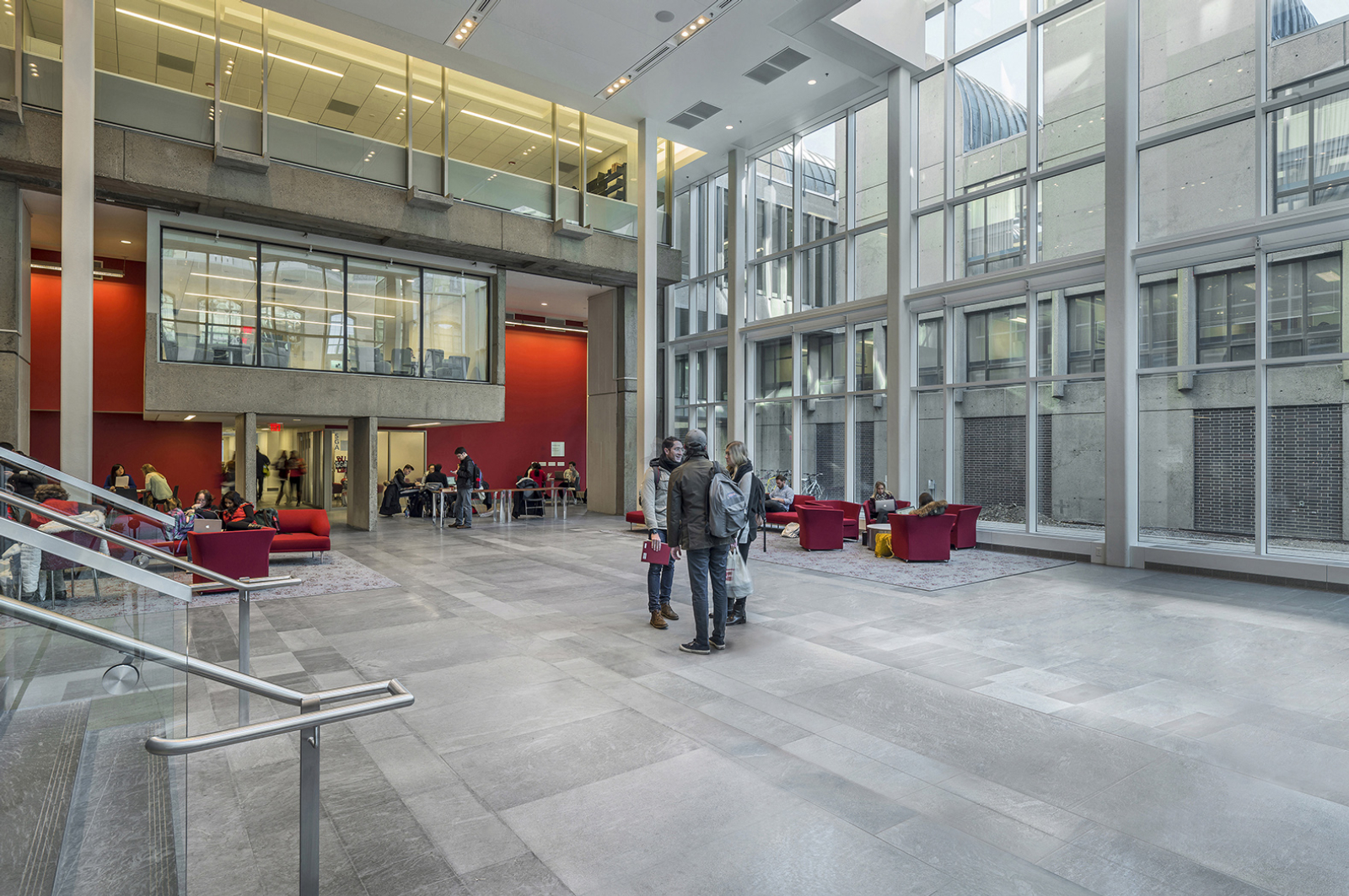Awards
Design
Citation of Merit
Civic
The jury awards a Citation of Merit for the innovative approach to the conservation of the concrete of Boston University’s School of Law Tower and thoughtful addition of the Sumner M. Redstone Building.
“This is a powerful example where the architects acted as preservation advocates, successfully changing the University’s and public’s perception of a building, while bringing significant details back to life in a way that reinvigorates the entire School of Law complex.”
Boston University
- Bruner/Cott & Associates (Restoration Architects)
- Skanska USA (Construction Manager)
- Richard Burck Associates, Inc. (Landscape Architect)
- Weidlinger Associates Inc Now Thorton Tomasetti (Structural Engineer)
- BR+A (Mechanical, Electrical, Plumbing, and Fire Protection)
- Atelier Ten (Lighting)
- Nitsch Engineering (Civil Engineers)
- Cosentini Associates (Code)
- Acentech, Inc. (Acoustic/ Audiovisual/ Information Technology)
- Faithful + Gould (Cost Estimating)
- CDC Curtain Wall Design & Co. (Curtain Wall)
- Syska Hennessey Group, Inc. (Elevator)
- Simpson Gumpertz & Heger (Envelope)
- Colburn & Guyette Consulting (Food Service)
- Kalin Associates, Inc. (SPEC)
- Richard Mandelkorn (Photography & Image Credits)
Primary classification
Terms of protection
Designations
How to Visit
University
Location
765 Commonwealth AvenueBoston, MA, 02215
Country
US
Case Study House No. 21
Lorem ipsum dolor
Designer(s)
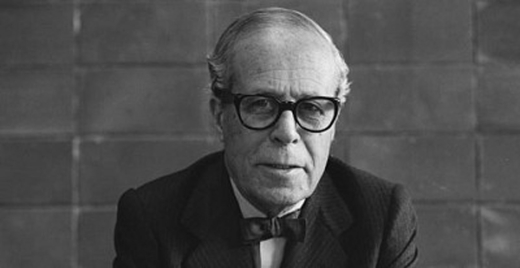
Josep Lluís Sert
Architect
Nationality
Spanish
