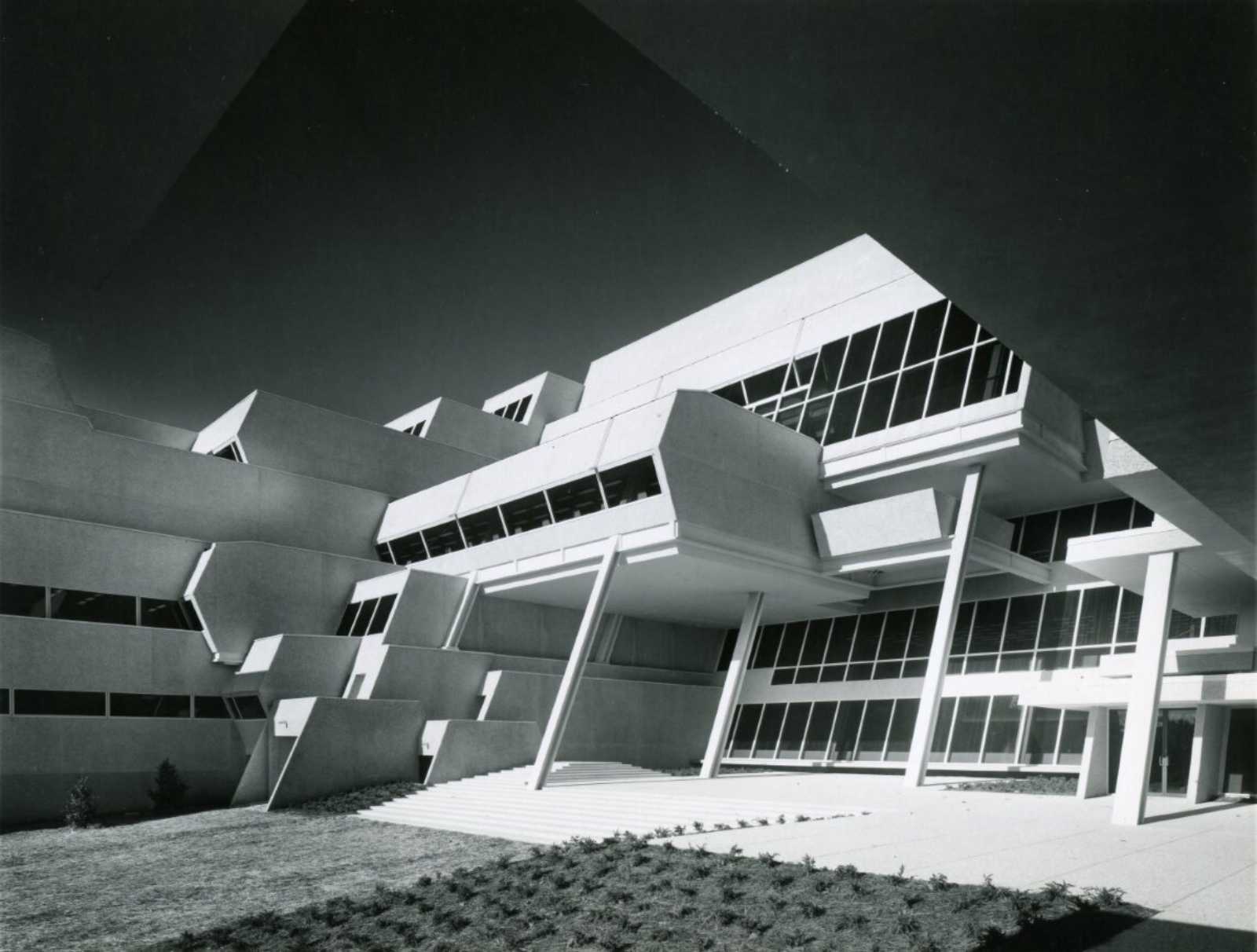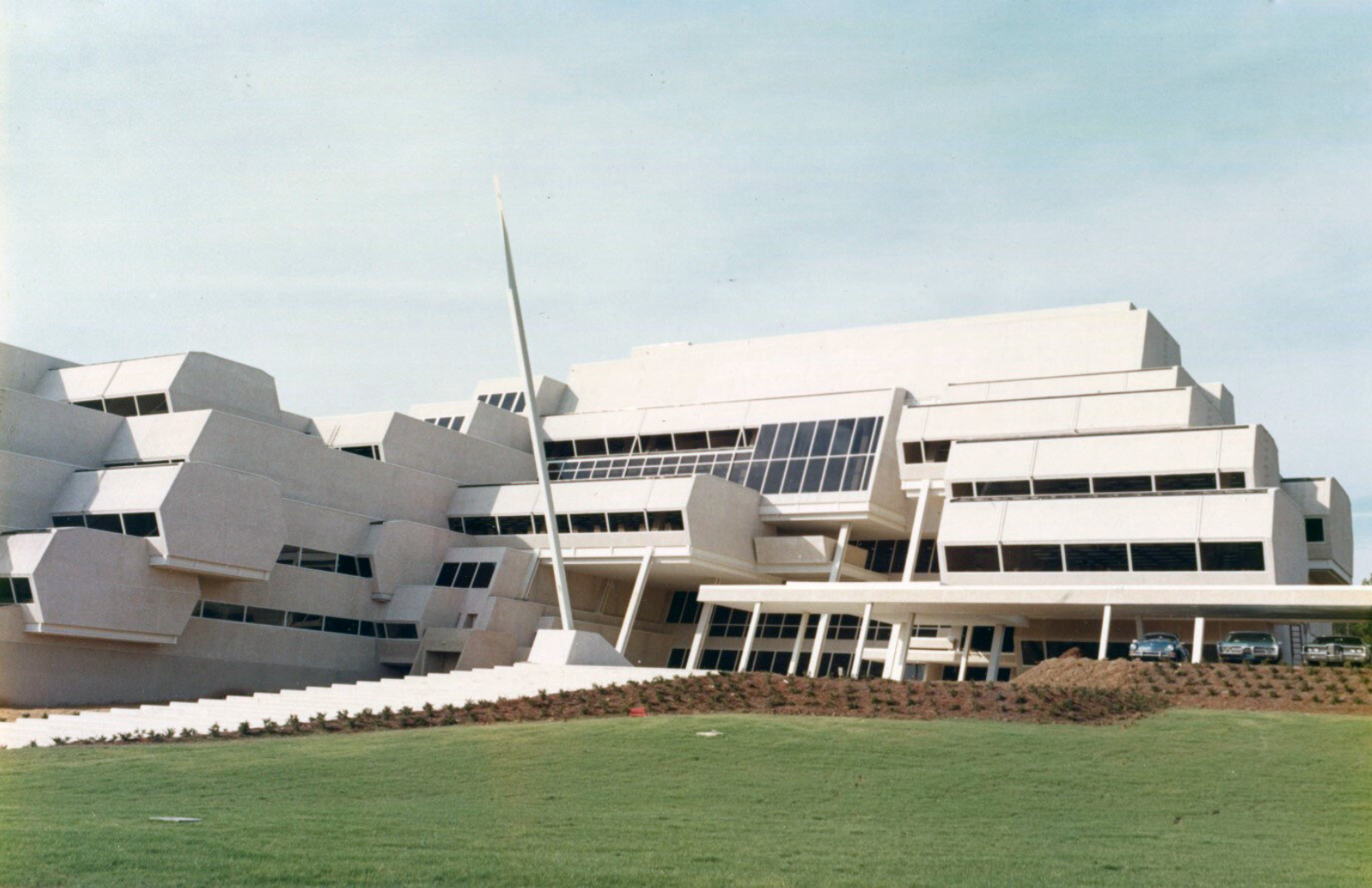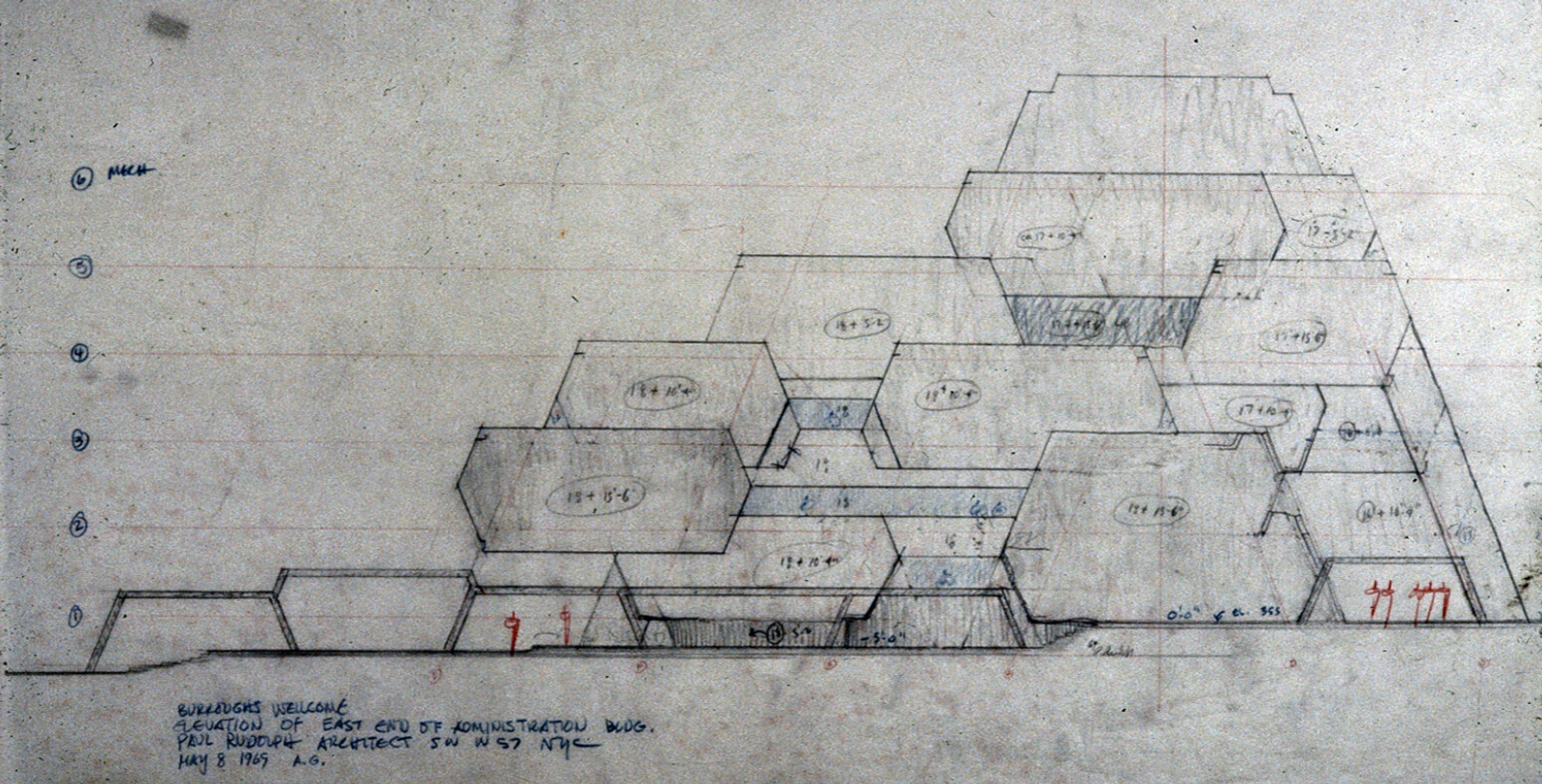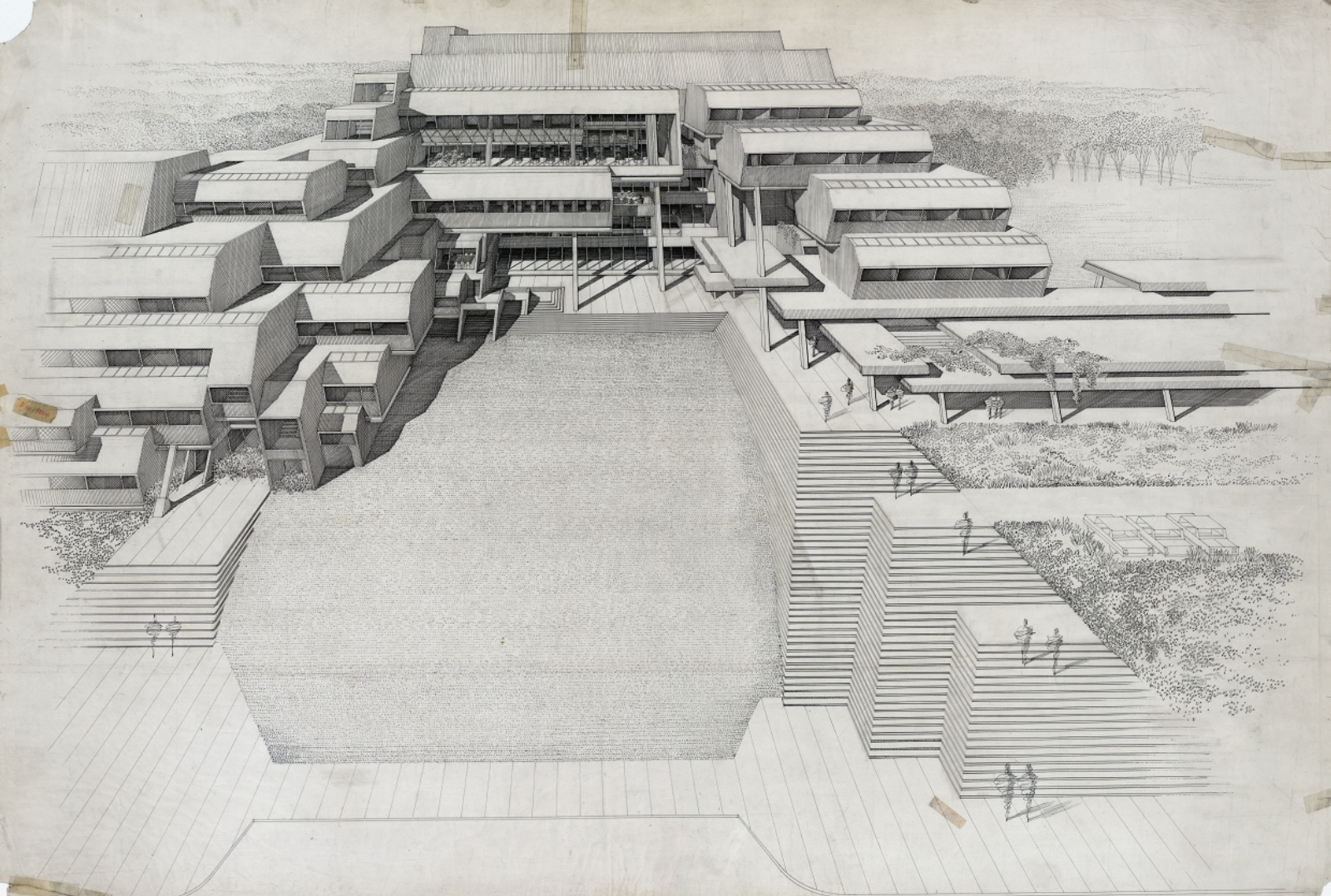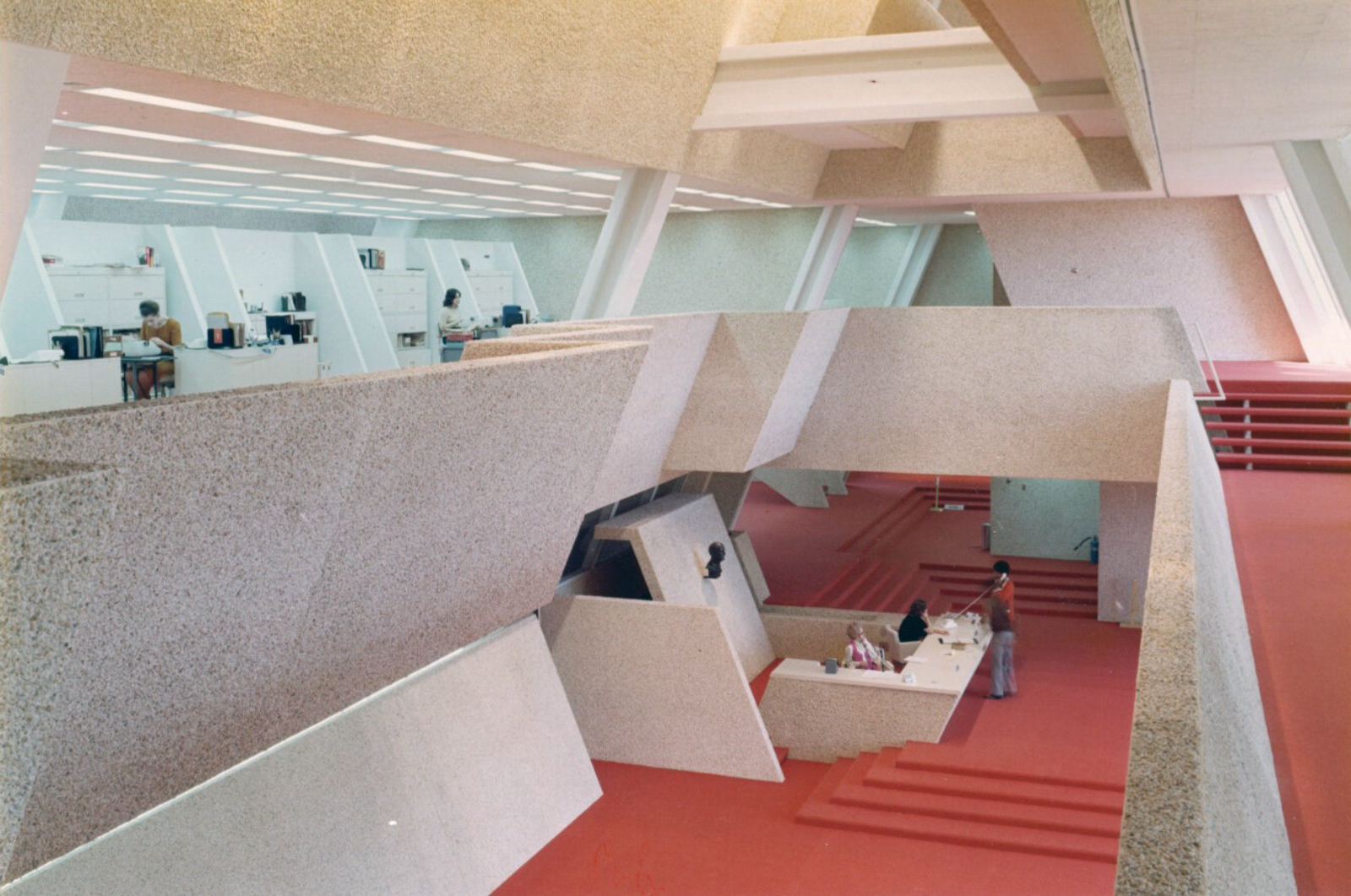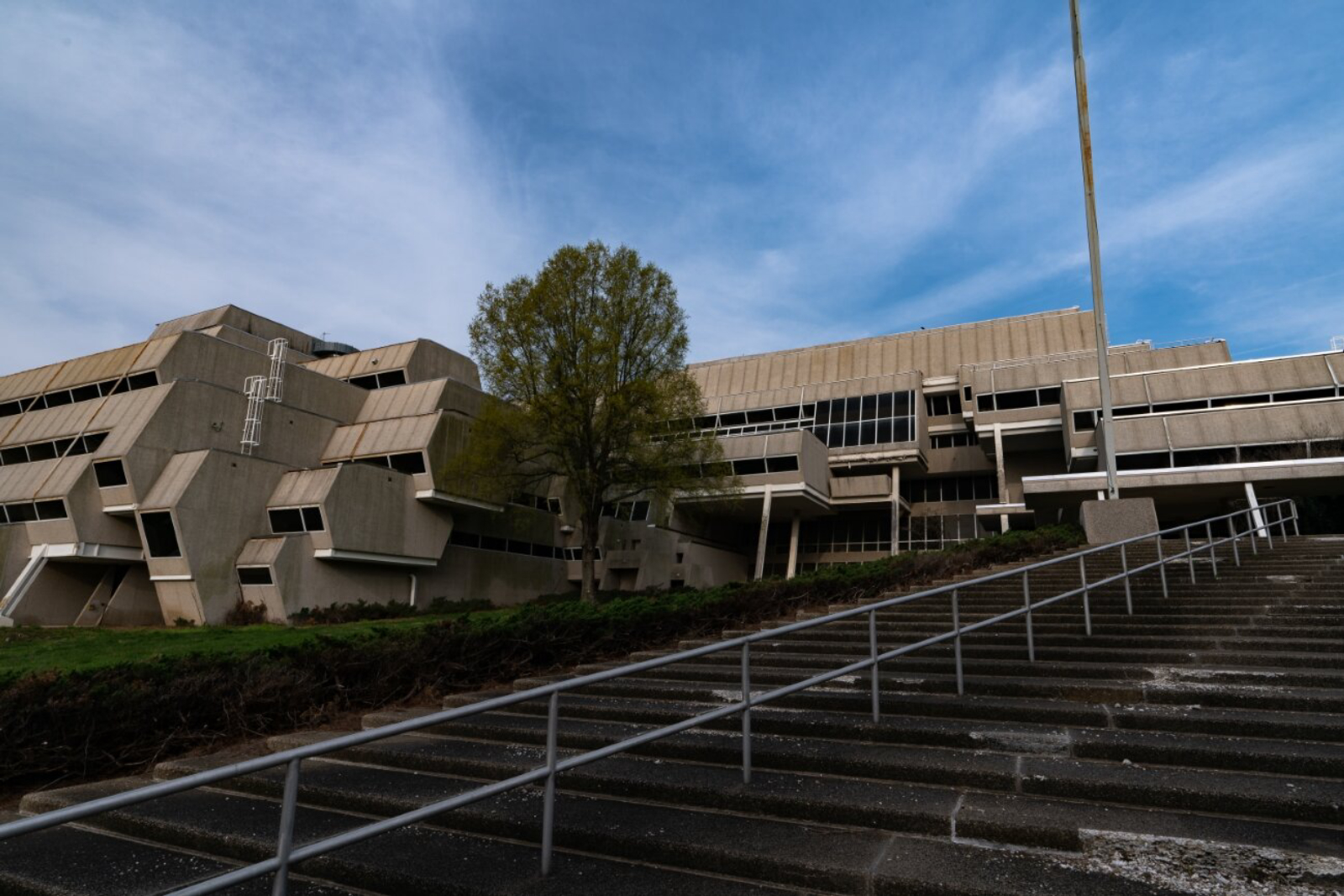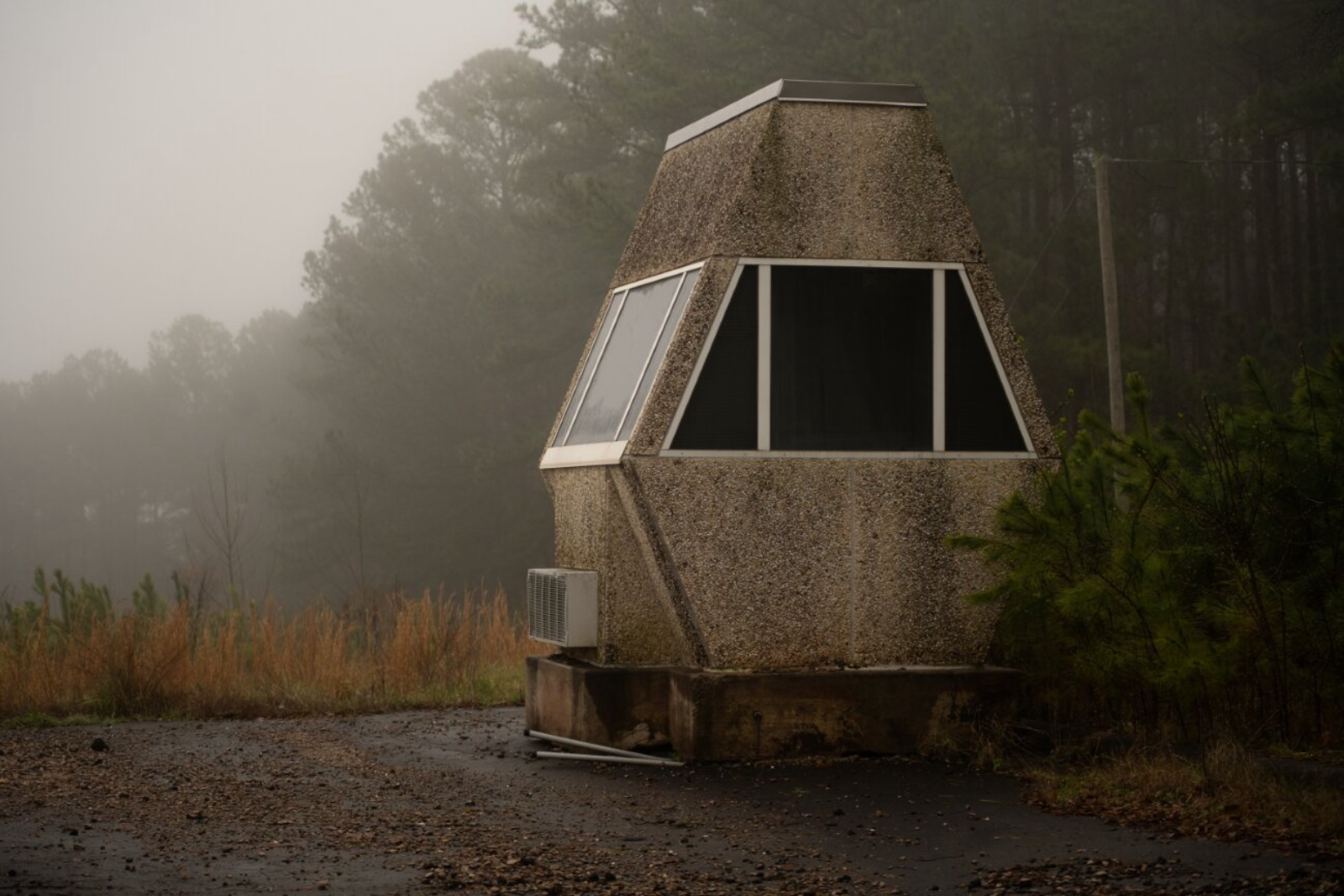How to Visit
Location
3030 East Cornwallis RoadDurham, NC, 27713

Case Study House No. 21
Lorem ipsum dolor
Designer(s)
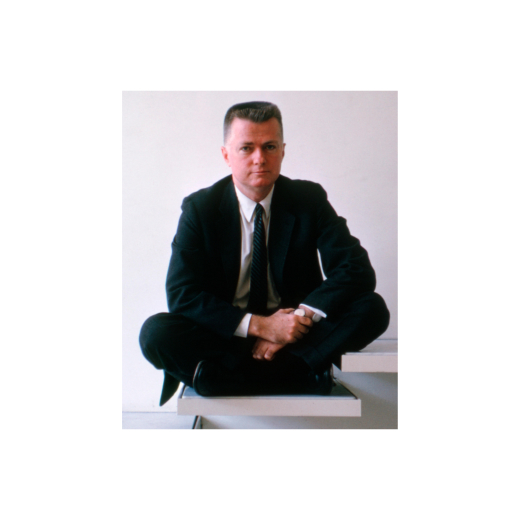
Paul Rudolph
Architect
Paul M. Rudolph (1918-1997) was born a minister’s son in Elkton, Kentucky.
Inspired by architecture at an early age, Rudolph studied architecture as an undergraduate at Alabama Polytechnic (now Auburn University), and after a brief period in the Navy during WWII, he successfully completed graduate studies at Harvard under Bauhaus founder Walter Gropius.
Rudolph was a pioneering architect in Sarasota, Florida, a major figure of the ‘Sarasota School of Architecture,' which gained international attention for innovative solutions to the modern American home.
He was Dean of the Yale School of Architecture from 1958-1965, during which his best known work, the Yale Art & Architecture Building, was completed and became both a Modernist icon and a topic of controversy.
After his tenure at Yale, Rudolph continued during the next 30 years to create some of Modernism's most unique and powerful architecture.
Despite the wane in Rudolph’s popularity during the dominance of Post-Modernism in the late 70’s and 80’s, his work and legacy has had a profound impact on the architecture of our era.
Rudolph, who is today considered one of America’s great Late Modernist architects, was an inspirational mentor to those whom he taught. His former students include some of architecture’s most internationally respected architects such as Norman Foster, Richard Rogers, and Robert A.M. Stern, among many others.
Nationality
American
Other designers
Daniels Construction Company
