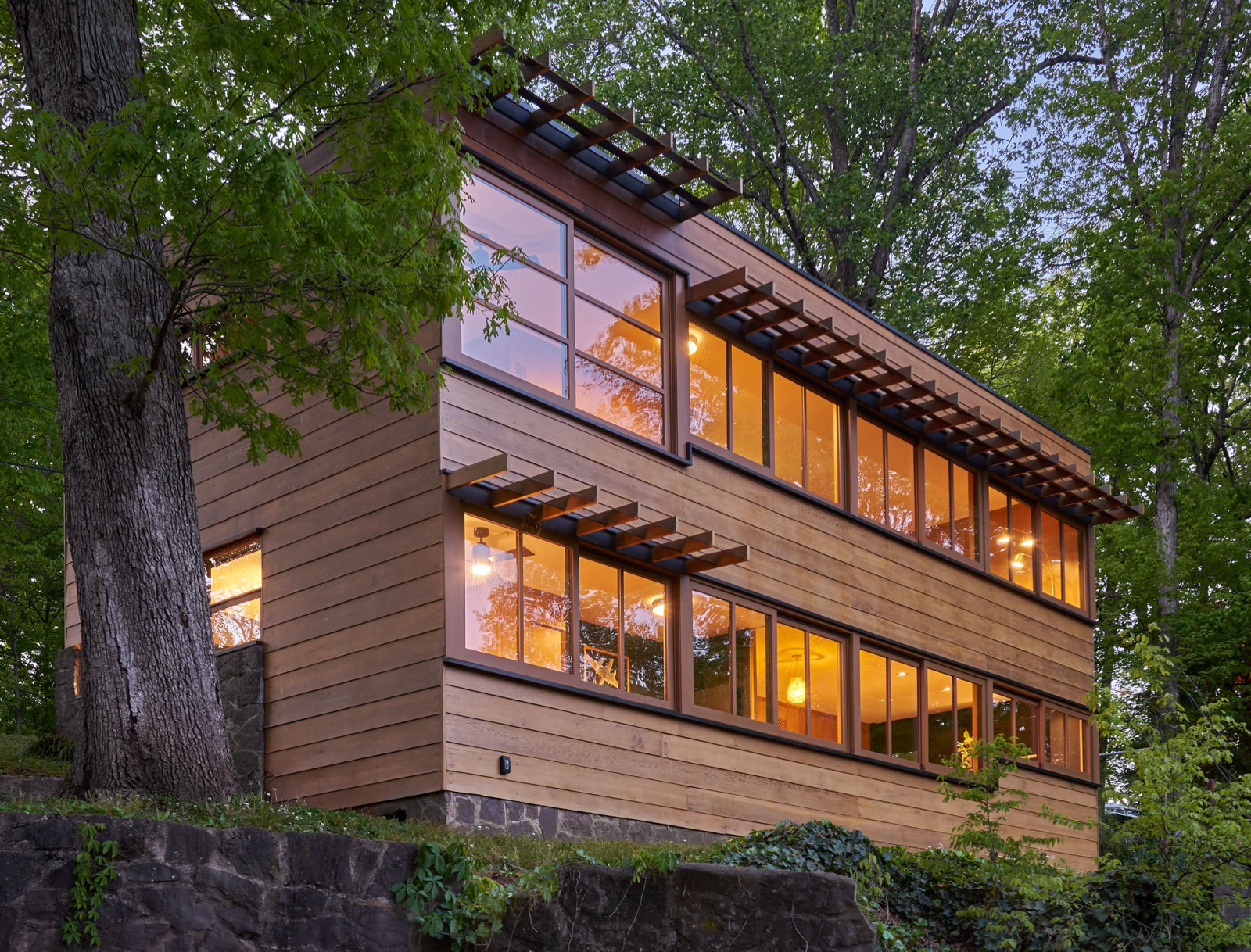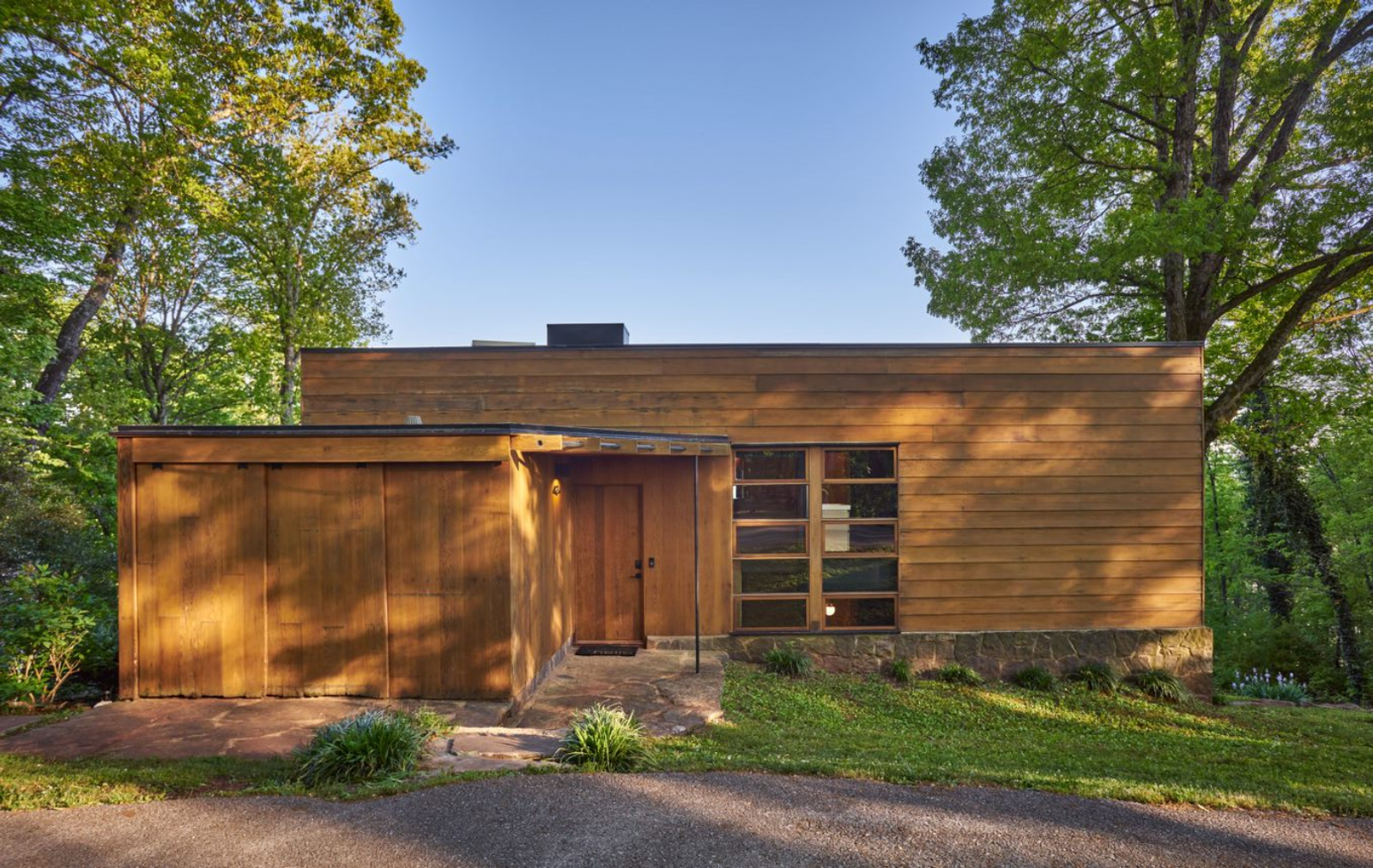Awards
Design
Citation of Merit
Residential
A Residential Design Citation of Merit is given for the restoration of Clauss Haus II at Little Switzerland, completed in 1941. Clauss Hauss II is an early masterpiece of American modern design, conceived by Alfred and Jane West Clauss, former employees of Mies van der Rohe and Le Corbusier respectively. The pair chose to create a radical new housing development in an unexpected location, the ridge of Brown's Mountain near Knoxville, Tennessee. Although only completing five of the original ten planned houses, the Clauss' development of Little Switzerland is an early and rare example of an enclave of International Style homes in the US. This residence, the second one occupied by the couple, has been extensively renovated since 2015, bringing it back to peak form and preserving the original forward-thinking design. Exemplary efforts were made to retain and restore the redwood doors, window sashes, frames and siding, and replace only as needed. A multi-stage program to remove thick layers of paint from the siding was initiated and will continue as part of a long-term maintenance plan.
“It is worth applauding the careful material aspects of timber and window repair and conservation, which is always a challenge.”
- Susan Macdonald, ICCROM, RIBA, PIA, 2022 Jury member
“The modesty of the home paired with the strength of its transformation is to be admired.”
John L. Sanders, FAIA
Sanders Pace Architecture (Architect of Record): John L. Sanders, FAIA (Principal-in-Charge), Michael K. Aktalay, Assoc. AIA, Madison Butler; Robert Fuhrig, John L. Sanders, FAIA, and Jeffery Epperson (General Contractors); George Dodds, PhD (Nomination Narrative)
Primary classification
Designations
Part of Little Switzerland Historic District (est. 2016) in Knox County, TN
How to Visit
Private residence
Location
Claus Hauss II
Little Switzerland RoadKnoxville, Tennessee, 37920
Country
United States



