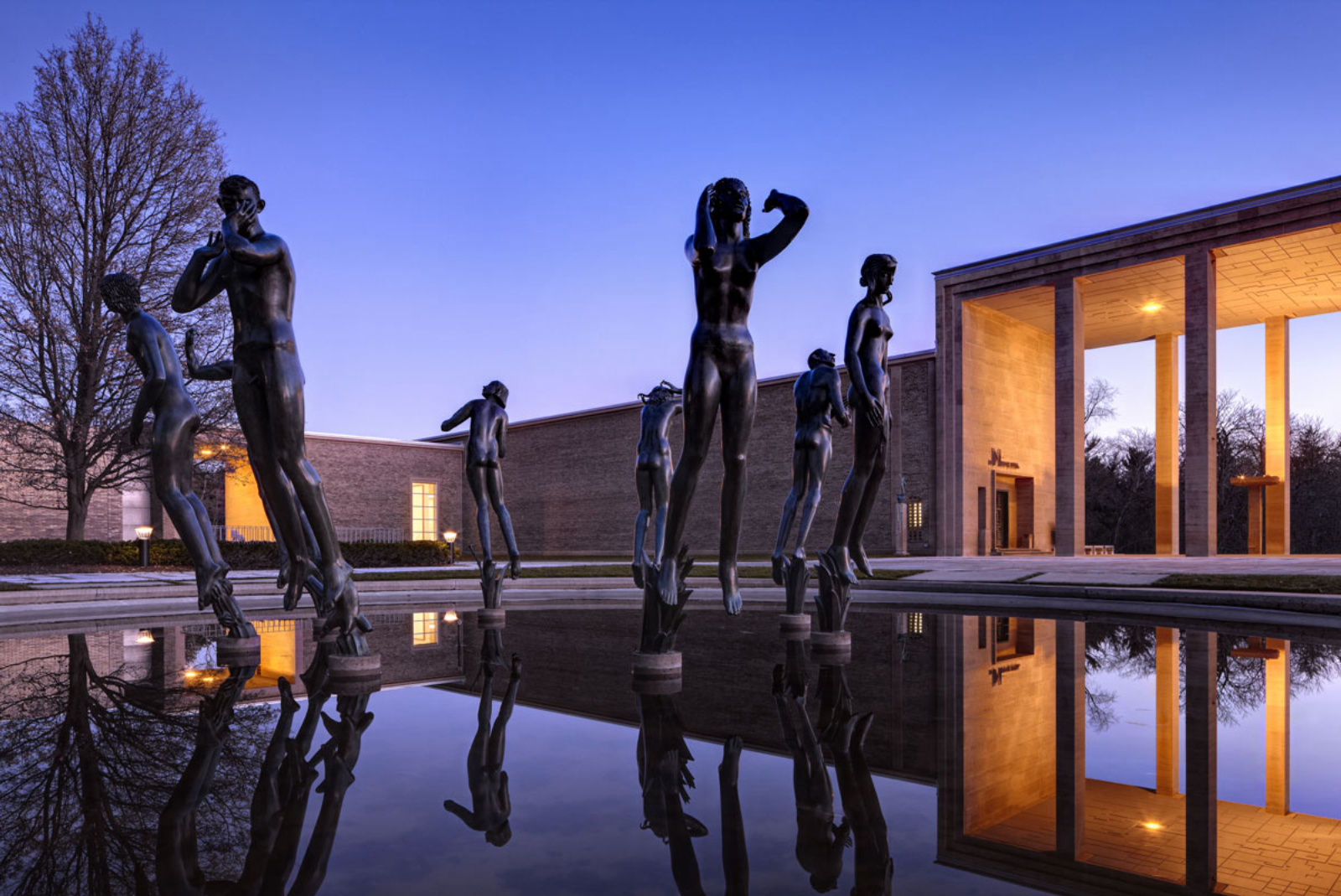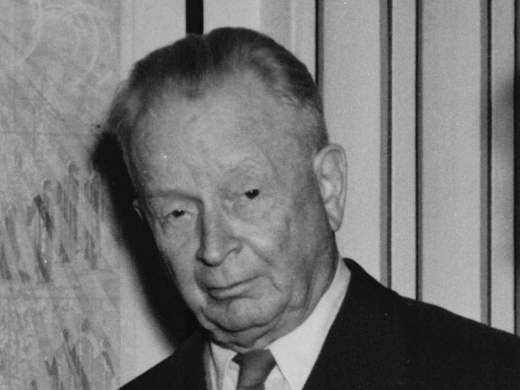Primary classification
Terms of protection
Designations
Author(s)
How to Visit
Location
500 Lone Pine RoadBloomfield Hills, MI, 48303-0801
Country
US
Case Study House No. 21
Lorem ipsum dolor
Other designers
Main architect: Eliel Saarinen
Other architects: Robert F. Swanson, Henry Booth, R.H. Snyderin, Robert Saarinen Swanson, George Zonars, Quinn Evans,
Raphael Moneo
Landscape/ garden designer: gardens originally laid out by George Booth
Other designer: original textiles and some interiors designed by Loja Saarinen, approximately 70 sculptures around the grounds designed by Carl Milles


