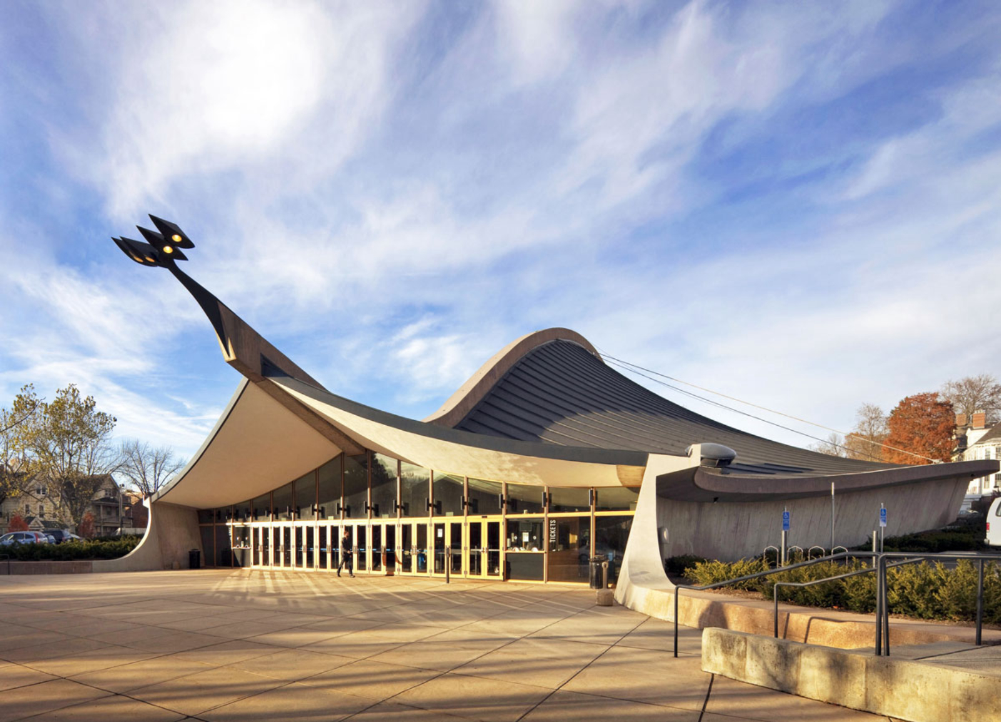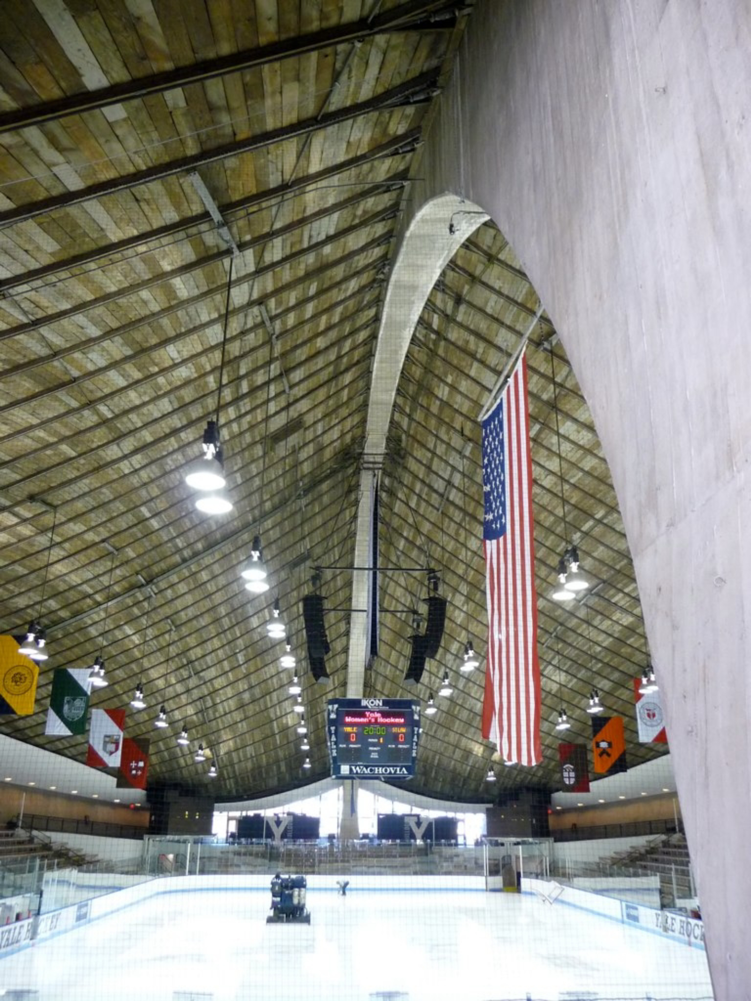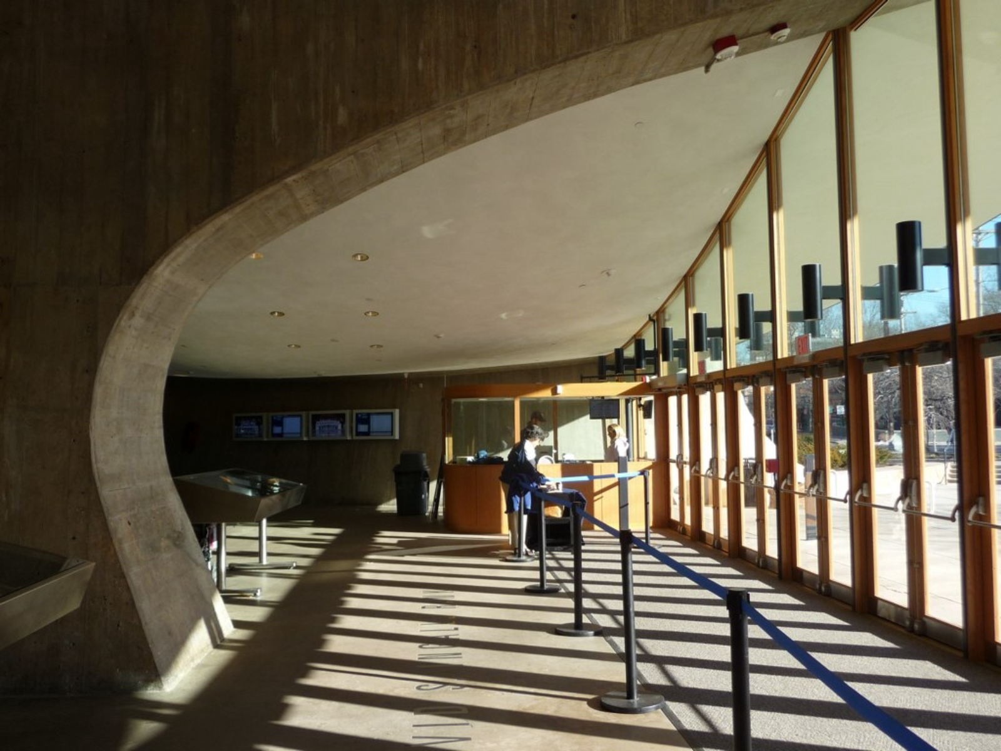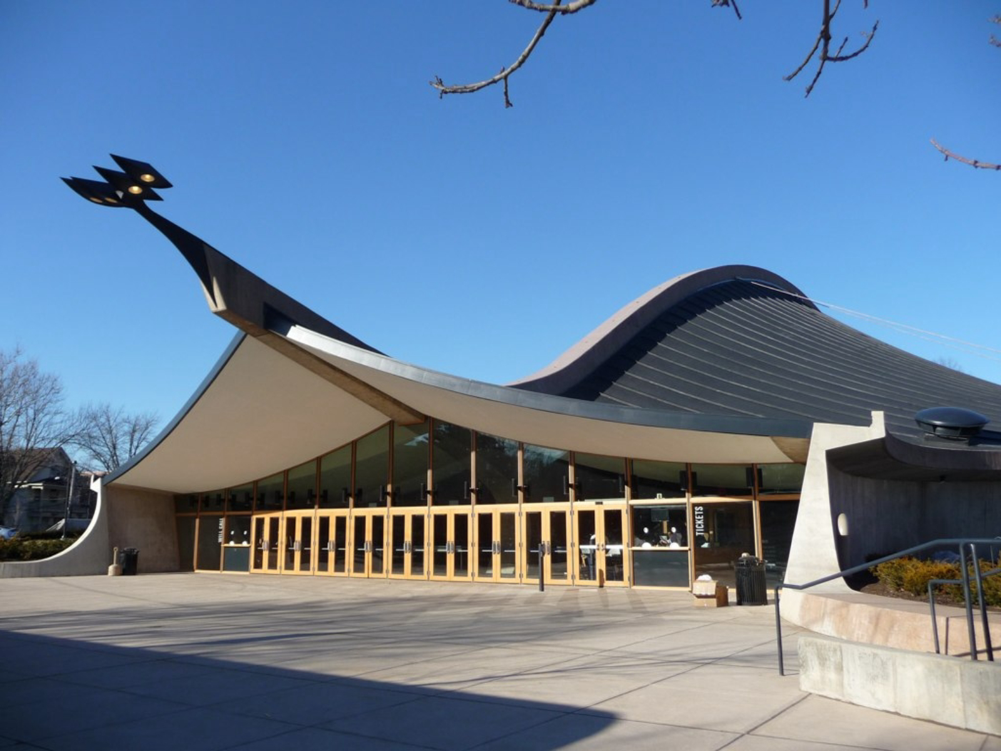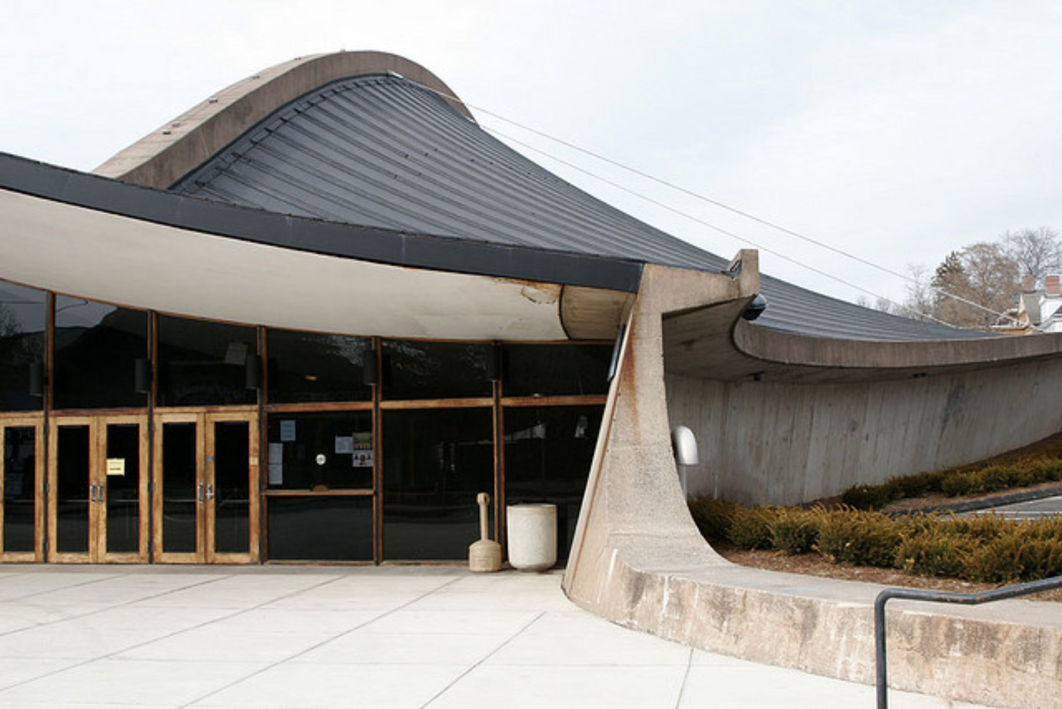Awards
Design
Award of Excellence
Civic
A Civic/Institutional Design Award of Excellence is awarded for the restoration of the Ingalls Hockey Rink at Yale University. In selecting the project, the jury noted the exemplary attention to detail in the preservation and seamless expansion of the site. Completed in 1958, Saarinen himself said, “I believe it is the best building we have done.” As the successor to the Saarinen practice, Yale sought Kevin Roche John Dinkeloo and Associates on the 50th anniversary of the project to direct the restoration and expansion of the building to address the present and future needs of the Yale Hockey Program. This included repairs of the exterior concrete shell, system upgrades, and a 12,700 square foot addition that allowed for state of the art lockers and training facilities for both the women and men’s hockey programs. The addition was masterfully integrated into the surrounding landscape and as a piece of architecture, stood on its own yet was subordinate to its historic context. Impressively, the entire project was accomplished without interrupting the Yale hockey season.
“The restoration showed a clear understanding of the project, and the addition stood on its own yet was not overbearing next to the original design.” The jury noted, “This project answers the question: How does one add to an icon? It involved the careful preservation of this iconic building and its materials, as well as the design of an appropriate and sensitively sited new addition. It was a complex project guided by a strong conservation philosophy.”
Yale University
Kevin Roche John Dinkeloo and Associates (Architect)
How to Visit
Location
73 Sachem StreetNew Haven, CT, 06511-3518
Country
US
