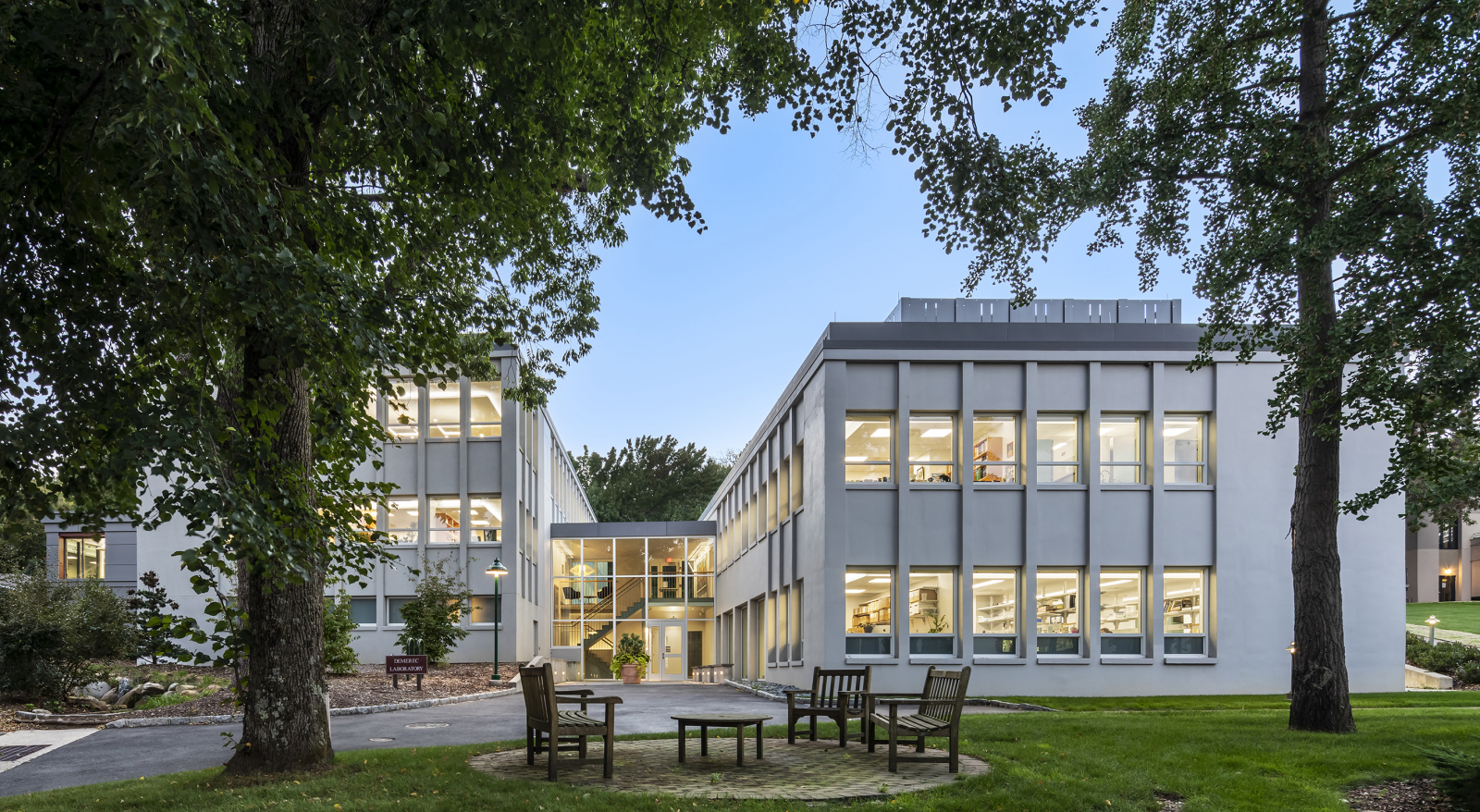Awards
Design
Award of Excellence
Civic
A Civic/Institutional Design Award of Excellence is given for the restoration of Demerec Laboratory and Cold Spring Harbor Laboratory, a historic scientific landmark that played a pivotal role in the advancement of genetics research. Established in 1890 as a collaborative endeavor between the Brooklyn Institute of Arts and Sciences and the Carnegie Institute of Washington, Cold Spring Harbor Laboratory evolved over time into a renowned scientific institution. In 1953, the visionary 16,000-square-foot Demerec Laboratory was completed, designed by Anderson and Beckwith, known for their pioneering work at MIT. Embodying a Modernist style, Demerec Laboratory stood in stark contrast to the historic whaling village surrounding it. Its innovative design, with cast-in-place concrete structures nestled into a hillside and a glass connector providing panoramic views, is a testament to scientific and architectural innovation. The project team worked closely with the State Historic Preservation Office to identify, retain and restore character-defining elements, many of which were obscured by past modifications. The interior was stripped back to its concrete structure, the laboratory layouts were reconfigured to provide direct connections to the landscape, and modern building systems were installed to support high-level molecular biology and chemistry research in the historic eleven-foot floor-to-floor structure. The glass connector and ornamental staircase were meticulously restored, and the exterior was coated to match the original concrete. A new three-story addition harmoniously complemented the historic structure, maintaining the rhythm of structure and window openings. Today, Demerec Laboratory, renamed the Center for Therapeutics Research, stands as a symbol of architectural and scientific excellence, contributing to pioneering biochemistry research and preserving its legacy as a cornerstone of Cold Spring Harbor Laboratory.
“To strip everything down and carefully restore it to its original condition is a huge undertaking, which in this case was well thought out and executed successfully.”
- Celia Bertoia, 2023 Jury member
“The integration of buildings into the landscape is important here, and they’ve enhanced that as well.”
Cold Spring Harbor Laboratory
Centerbrook Architects and Planners (Todd Andrews, AIA, Principal; Reno Migani, AIA, Project Manager; Aaron Trahan, AIA, Architect; Ken Cleveland, AIA, Architect); Craig Razza, PE, Partner, Kohler Ronan Consulting Engineers, MEP Engineer; Scott Erricson, PE, Principal, e2 Engineers, Structural Engineer; Bernard R. Fortunato Jr., President, Fortunato Sons Contracting, Contractor; Jim Mcilwee, Project Manager, Fortunato Sons Contracting, Contractor; Dr. Bruce Stillman, President, Cold Spring Harbor Laboratory, Owner
Location
Demerec Laboratory, Cold Spring Harbor Laboratory
1 Bungtown RoadCold Spring Harbor, NY, 11724


