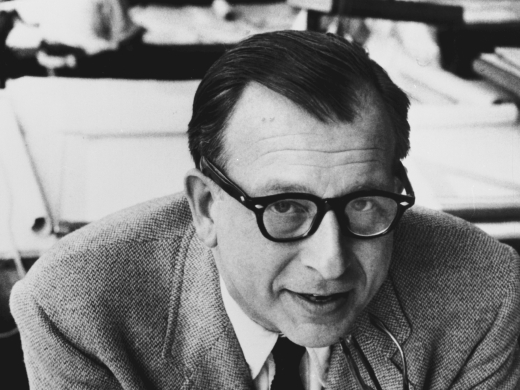Site overview
The MIT Chapel was designed by famed architect Eero Saarinen and dedicated in May 1955 alongside Saarinen’s Kresge Auditorium. The cylindrical building’s unique and graceful design was intended to meet the needs of all faiths and continues to serve as a place for worship for a diverse MIT community. The building’s unique appearance was new to a campus that had previously employed a more classical architecture style. After some criticism, Saarinen explained that the chapel’s windowless cylinder “implied the self-contained, inward-feeling which was desirable” for a place of worship. He noted that its undulating interior walls promoted good acoustics as well as an “enclosed feeling.” A stained glass entryway leads to the chapel, the centerpiece of which is a solid marble altar placed in the center of a circular marble platform. A metal sculpture by Harry Bertoia reflects light from the only window in the chapel, a beautiful domed skylight. The Chapel also features a 1300-pound bell cast at MIT in the Metals Processing Laboratory and a 768-pipe organ designed by Walter Holtkamp. (Adapted from the website of the Massachusetts Institute of Technology)




