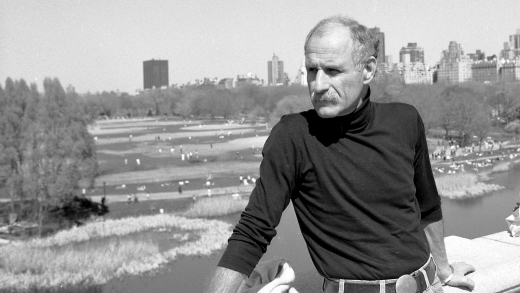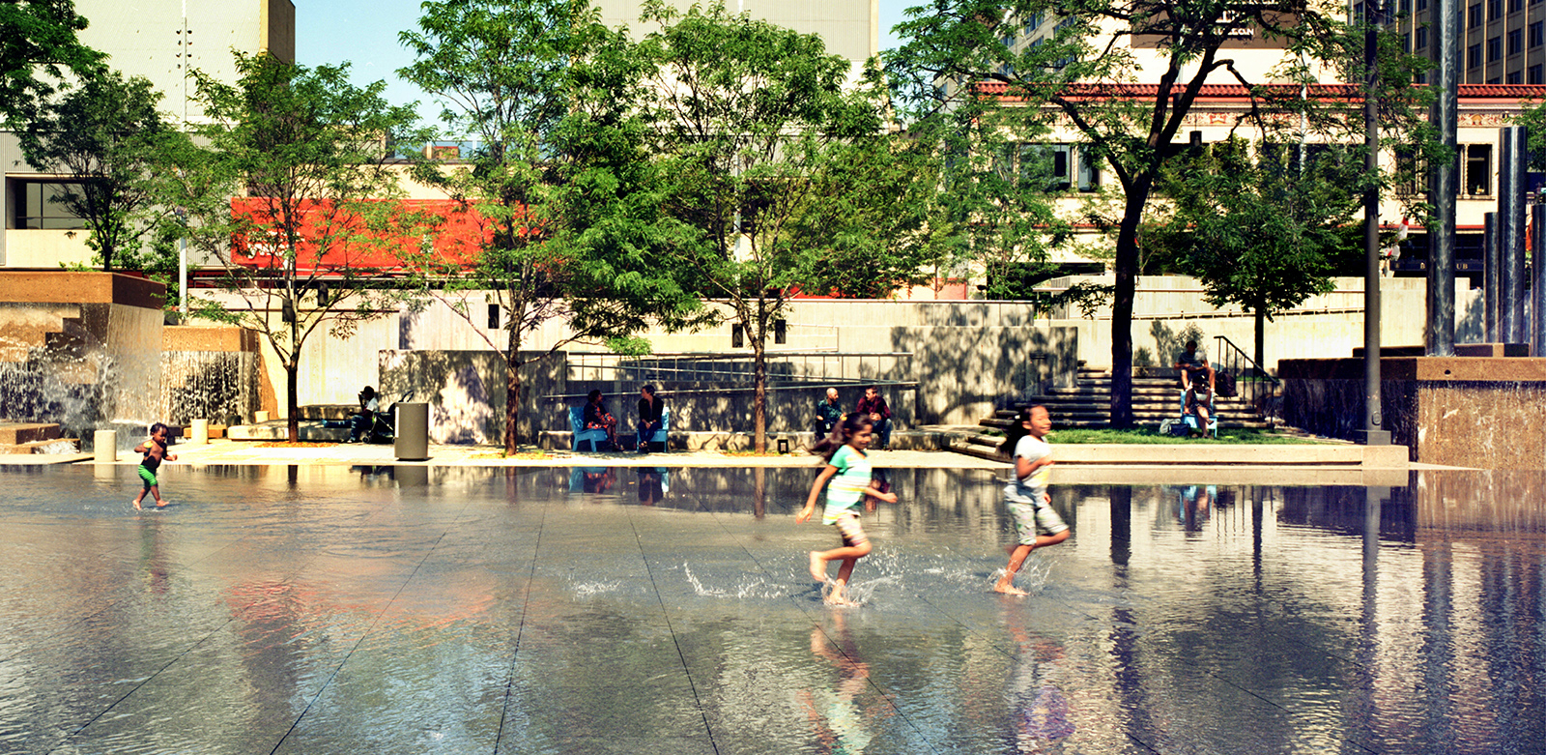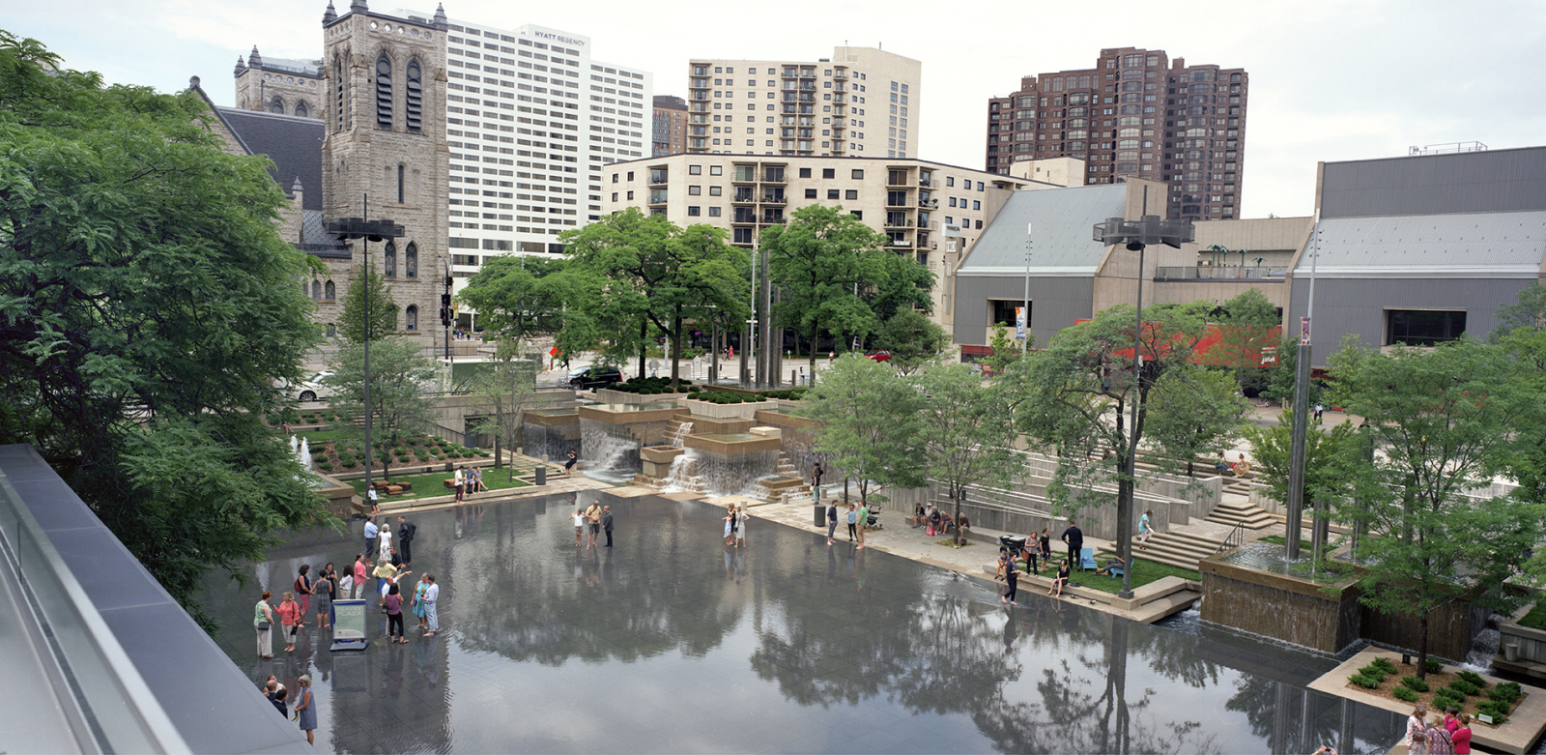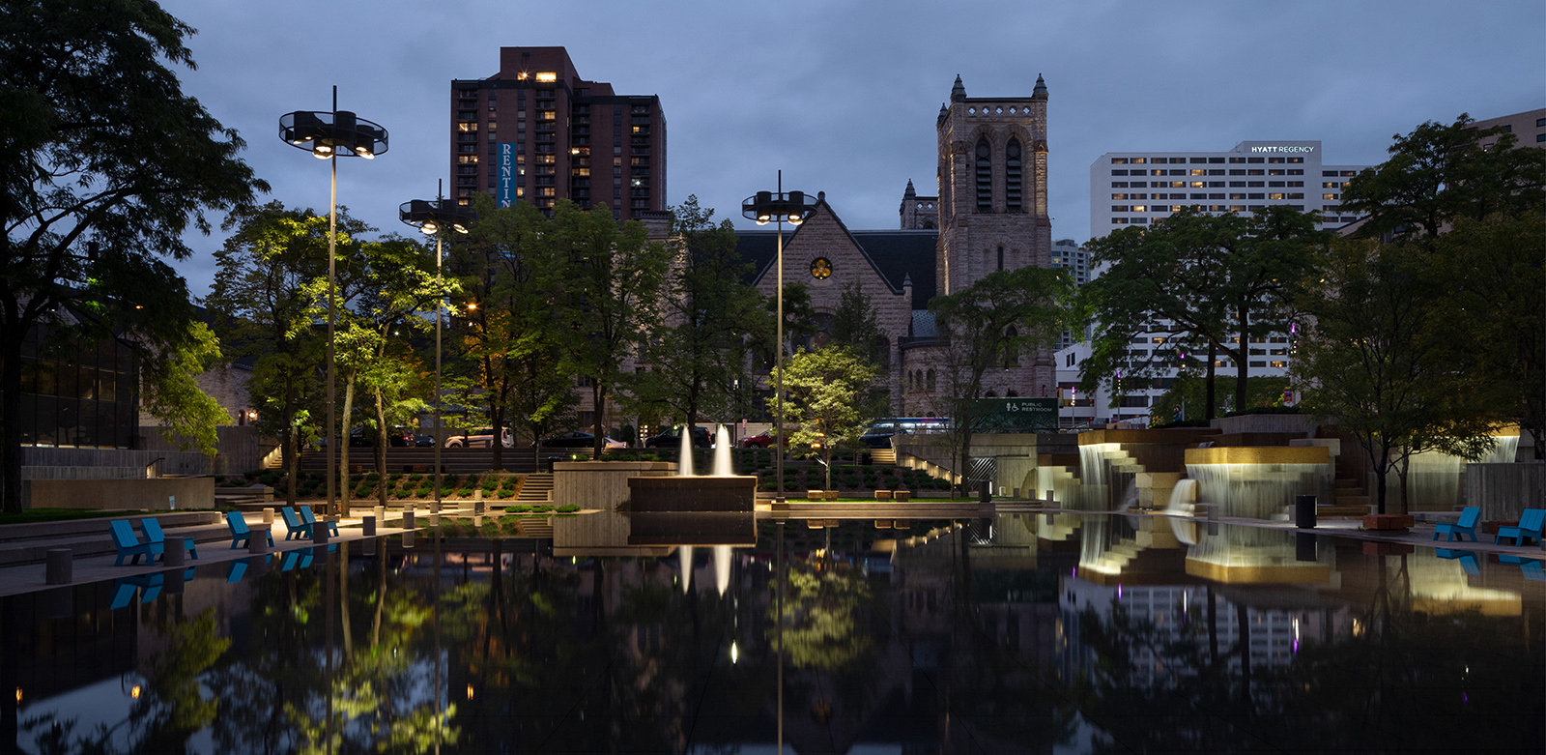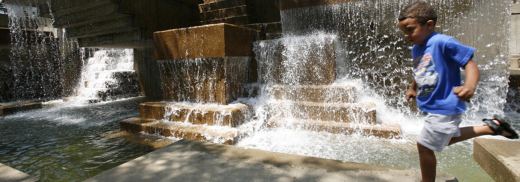Awards
Design
Award of Excellence
Civic
A Civic/Institutional Design Award of Excellence is given for the rehabilitation of Peavey Plaza, originally designed by M. Paul Friedberg and Associates and completed in 1975. In 1967, Lawrence Halprin’s Nicollet Mall, a12-block pedestrian and transit mall, set the stage for the abutting site that would become Peavey Plaza. Landscape architect M. Paul Friedberg, a close contemporary of Halprin, conceived the space as the “living room” of downtown Minneapolis. The result was an iconic sunken plaza that balanced the tranquility of a central reflecting pool with a cascading concrete fountain and active programming that filled the plaza. Over the last decade, the Brutalist fountains had run dry and were slated for demolition. A consortium of local and national advocates, including M. Paul Friedberg himself, successfully convinced the city that the site was worth saving (this effort was recognized with a Docomomo US Advocacy Award of Excellence in 2014). Today, the plaza stands restored to its original splendor with issues of universal access resolved and infrastructure challenges addressed while still retaining the Plaza’s character defining features. One of the biggest changes, raising the basin of the sunken plaza from 10” to ¼”, not only created a more welcoming and flexible space, it also reduced water usage by tens of thousands of gallons. Additional improvements include a new, fully accessible entry experience placed along Nicollet Mall, with select terraces converted to permeable pavers. All this was accomplished through a consensus-building process while negotiating many layers of review.
“Peavey Plaza was extremely vulnerable to removal while its high significance as urban landscape was well-known. The reconfiguration for accessibility, safety, and improved water management were coordinated with care to retain Friedberg’s design elements.”
- Henry Moss, AIA, 2022 Jury chair
“Unlike Friedberg’s Pershing Park in Washington D.C., which was significantly altered, this project is an excellent example of a site that has been successfully adapted for a modern age of universal access.”
City of Minneapolis
Coen+Partners (Design Lead, Landscape Architecture): Shane Coen, Partner, Robin Ganser, Partner, and Laura Kamin-Lyndgaard, Project Manager; New History (Preservation Lead, Historic Preservation); Barr Engineering (Engineering); Fluidity Design Consultants (Water + Fountain Consultant); Tillett Lighting Design (Lighting Design); PPM (Cost Estimators); Aloha Landscaping (Irrigation Design); 106 Group (Interpretive Design)
Advocacy
Award of Excellence
Civic
The Advocacy Award of Excellence is given to the coordinated efforts on behalf of Peavey Plaza in Minneapolis, Minnesota. Designed in 1975, Peavey Plaza is an extension of Minneapolis’s renowned Nicollet Mall. In 2011 the city looked to redesign the Plaza, paralleling the renovation of the adjacent Orchestra Hall. A consortium of local and national organizations came together to successfully communicate Peavey Plaza’s on-going importance and prevent its demolition. The Board of Directors of Docomomo US is impressed by the well-coordinated collective nature of these efforts; their outreach to a wide audience including local constituents and national interests; and their use of a combination of advocacy tools including the solicitation of pro bono design concepts by the plaza’s original landscape architect M. Paul Friedberg.
“Peavey Plaza is a prime example of one of our most threatened typologies: modern public landscape design,” states Docomomo US Director and Awards Committee Chair Jack Pyburn, FAIA. “There are numerous modern urban landscapes across the country that are in a state of neglect, disrepair and threat due to development pressures and lack of broader community understanding of their value and potential. The quality and significance of Peavey Plaza is extremely high and we anticipate this award will serve as a vehicle to support the funding of its rehabilitation and as an example to broaden awareness of and encourage greater support for the preservation of modernist landscape architecture.”
- Preservation Alliance of Minnesota (PAM)
- The Cultural Landscape Foundation (TCLF)
- Docomomo US/Minnesota
Primary classification
Secondary classification
Designations
Listed on the National Register of Historic Places, January 14, 2013.
How to Visit
Location
1100 S Marquette AveMinneapolis, MN, 55403
Country
US
Case Study House No. 21
Lorem ipsum dolor
Designer(s)
