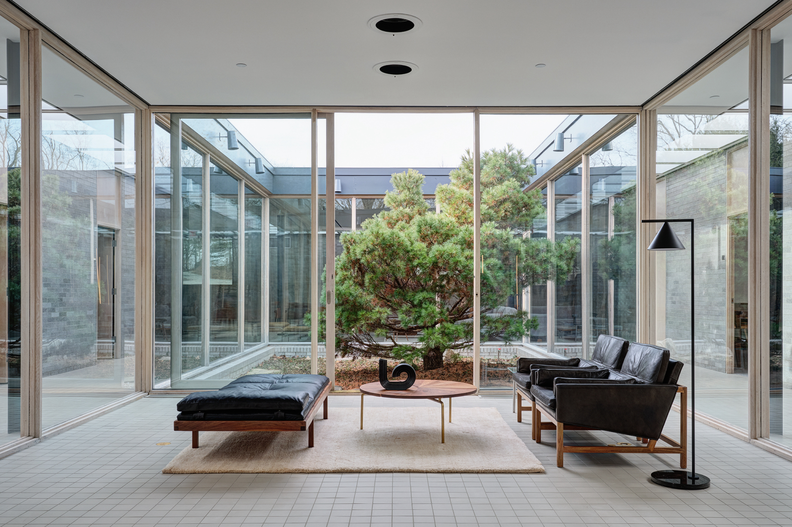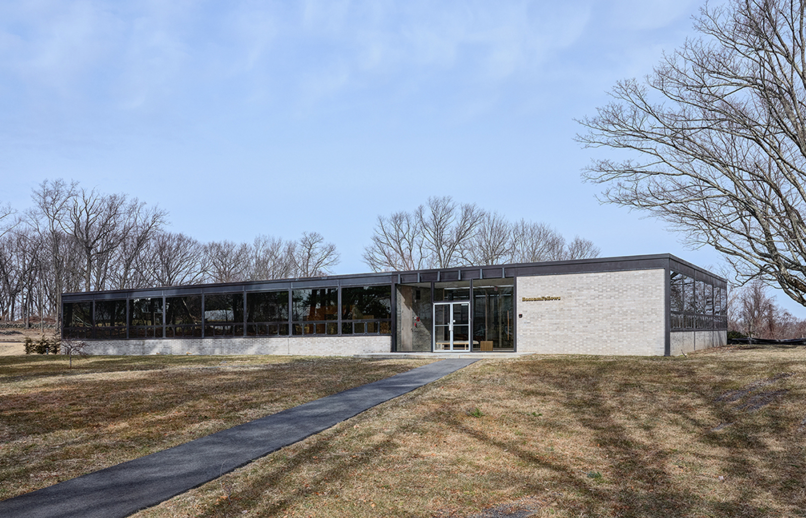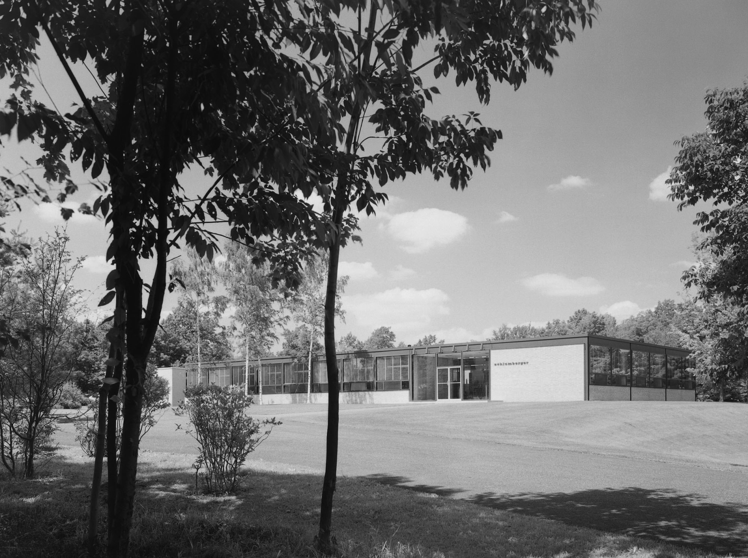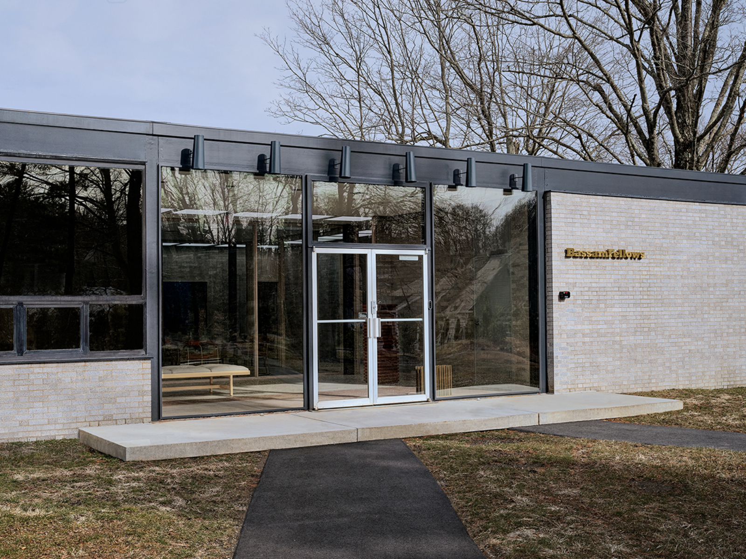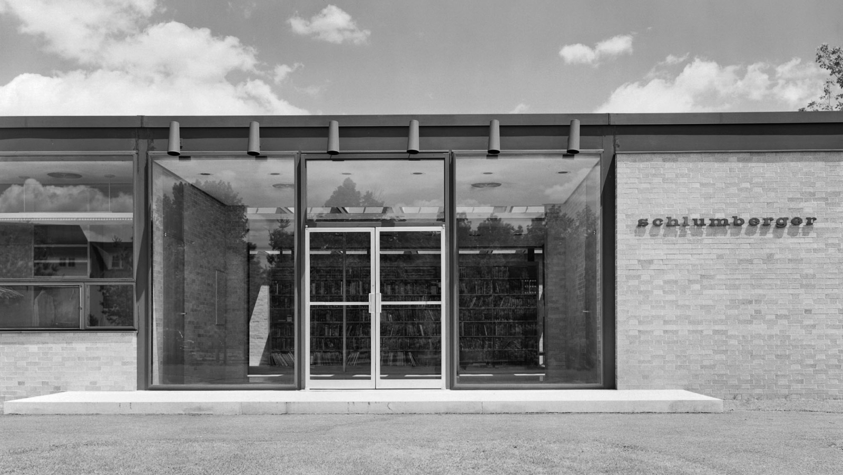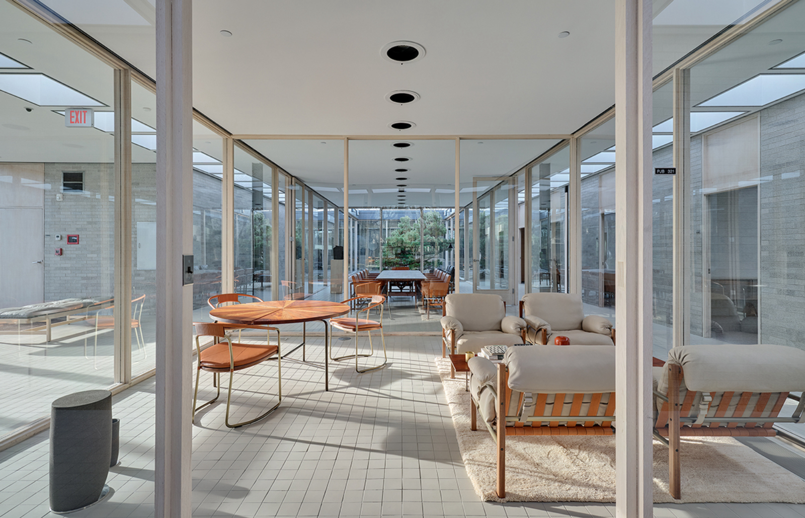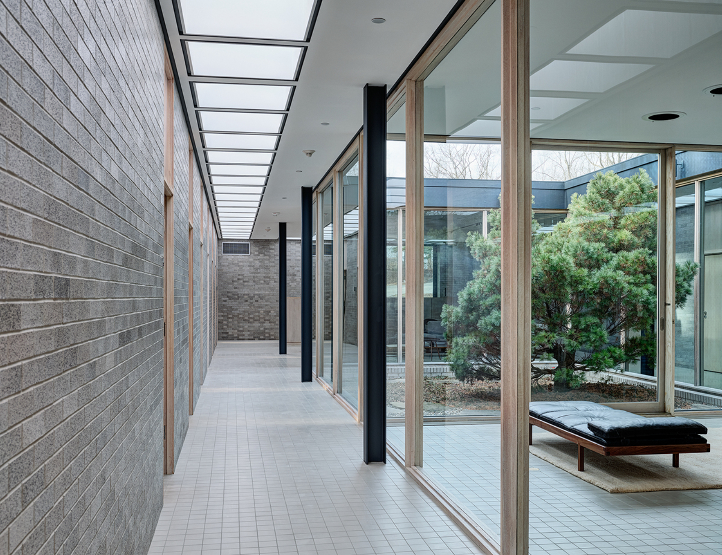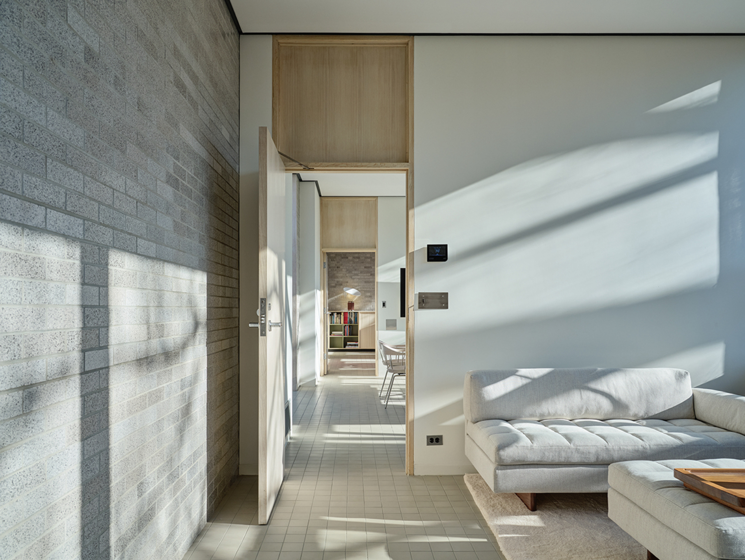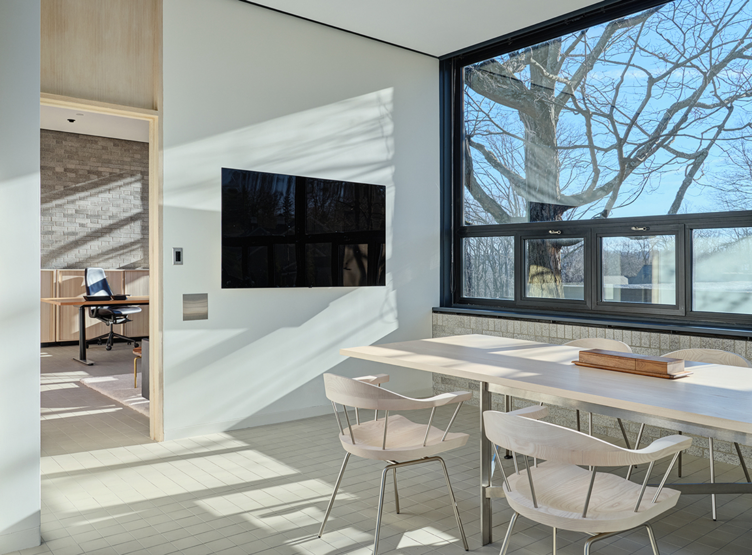Awards
Design
Citation of Merit
Commercial
The jury awards a Design Citation of Merit for the restoration of the Schlumberger Research Center Administration Building in Ridgefield, Connecticut, Philip Johnson’s first non-residential building completed in 1952. Annette Schlumberger and Henri Doll commissioned it after a visit to Johnson’s recently completed Glass House. The single-story rectangular steel-glass-and-brick building consists of perimeter offices organized around a central core that contains an open-air landscaped courtyard, glass enclosed conference room and library. As much a story about advocacy as it is about the restoration project, the building was vacant for many years before the local municipality stepped in, purchased the property, and formed a committee to evaluate the building’s future uses. As part of this process, they consulted with the Docomomo US/New York Tri-state chapter on its significance and future use. After a determined effort, BassamFellows Inc. negotiated a creative long-term lease solution, and in return they would fund the significant cost of the renovation. The building was in poor condition, but much of the original fabric was still present. The design team’s approach was to preserve the building’s original use as executive office space with slight adaptations to meet current building codes and provide needed services. The building now feels as contemporary today as it was groundbreaking at the time.
"The jury appreciated the public effort to control the destiny of the structure. It is a thoughtful and beautiful project.”
BassamFellows, Inc.
Craig Bassam
Location
Schlumberger Research Center Administration Building
36 Old Quarry RoadRidgefield, CT, 06877
Country
US
Case Study House No. 21
Lorem ipsum dolor
Designer(s)
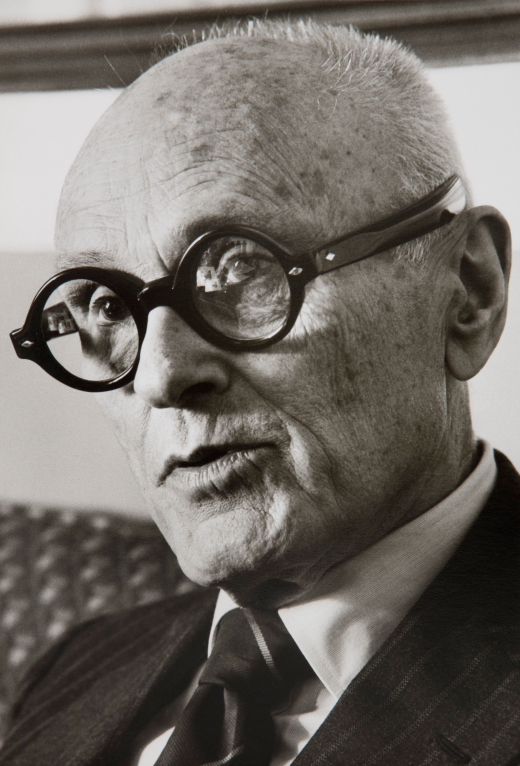
Philip Johnson
Architect
Nationality
American
