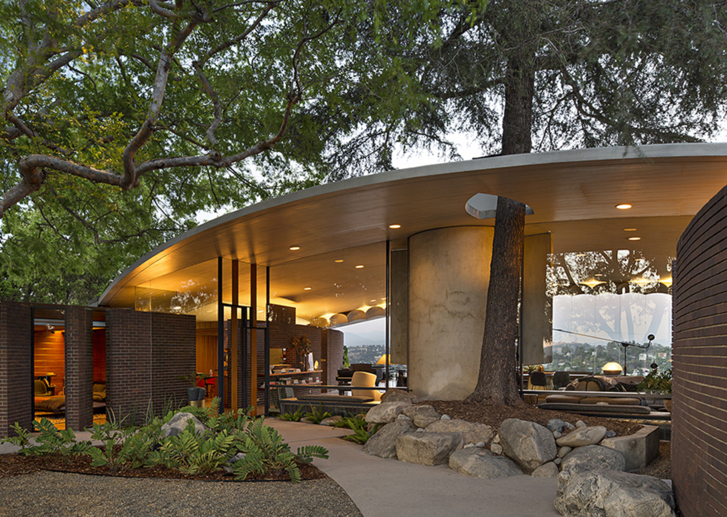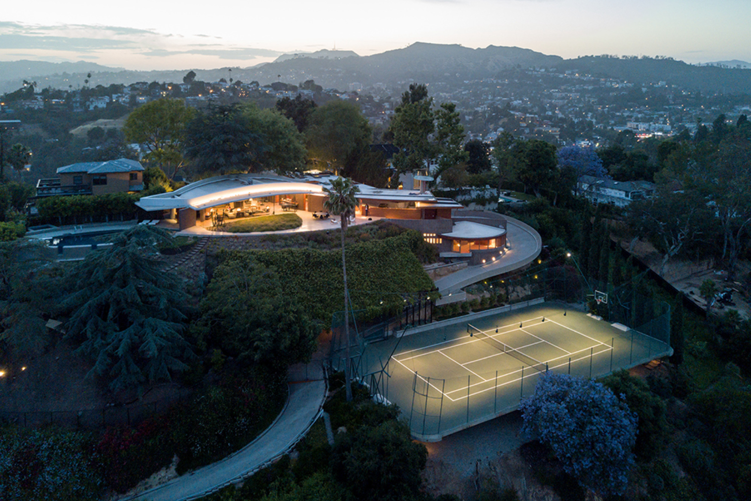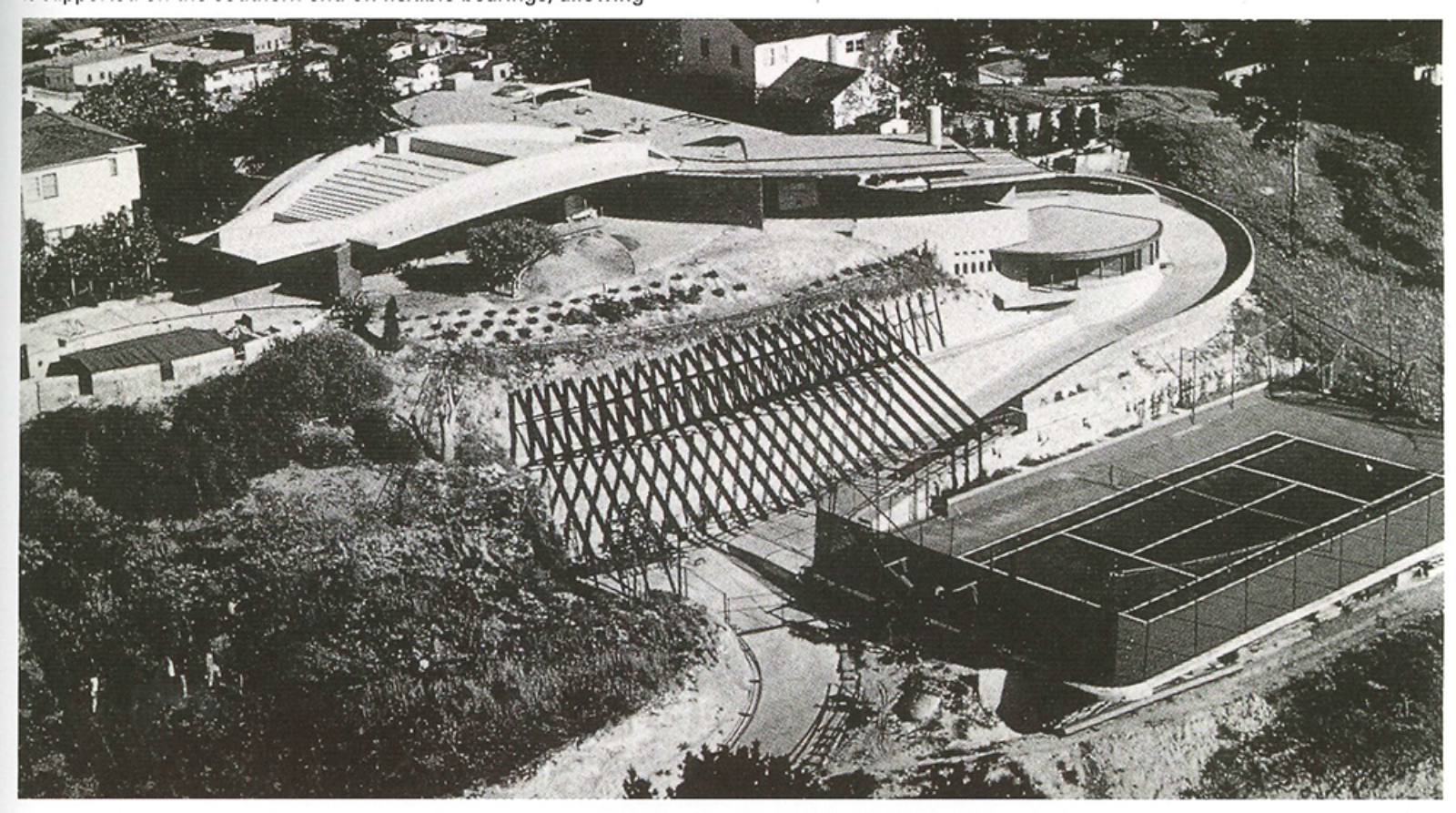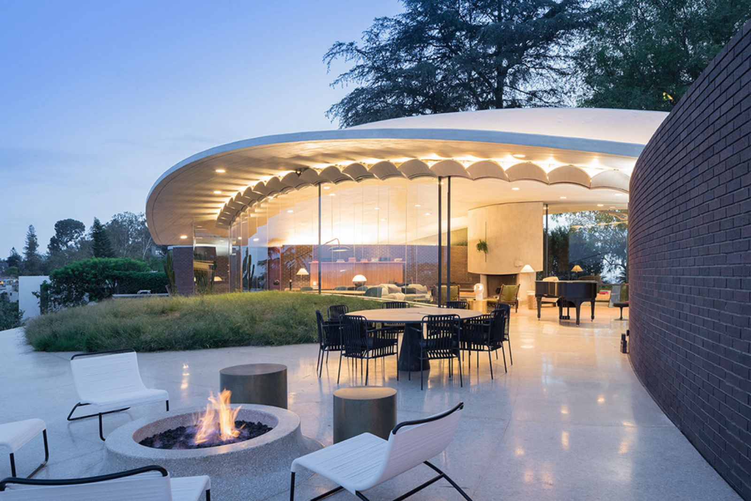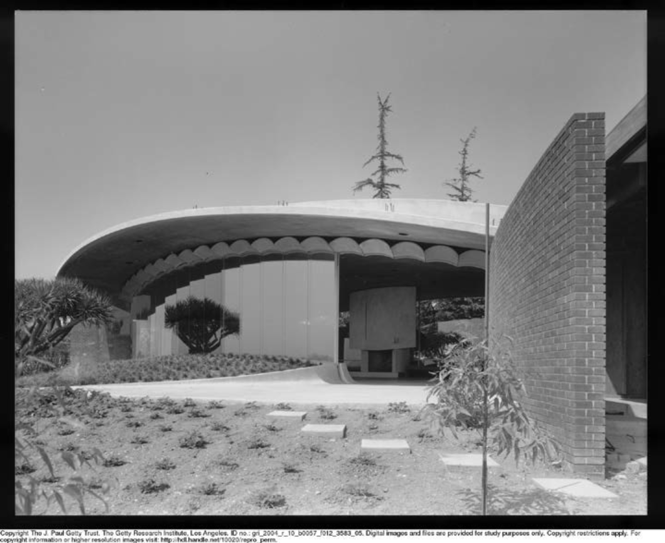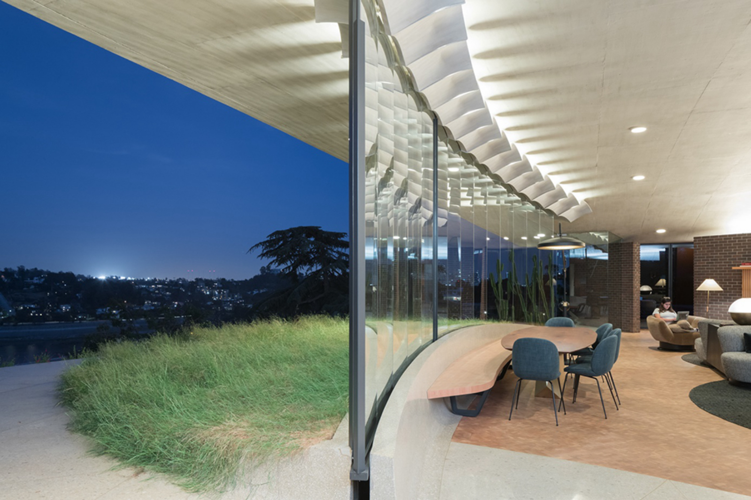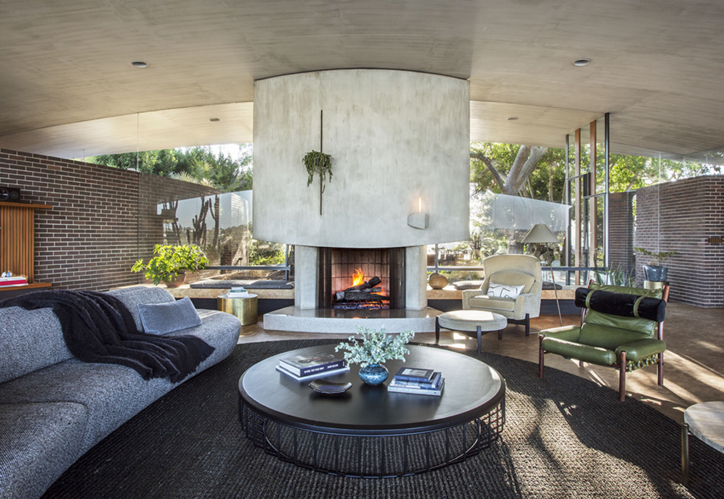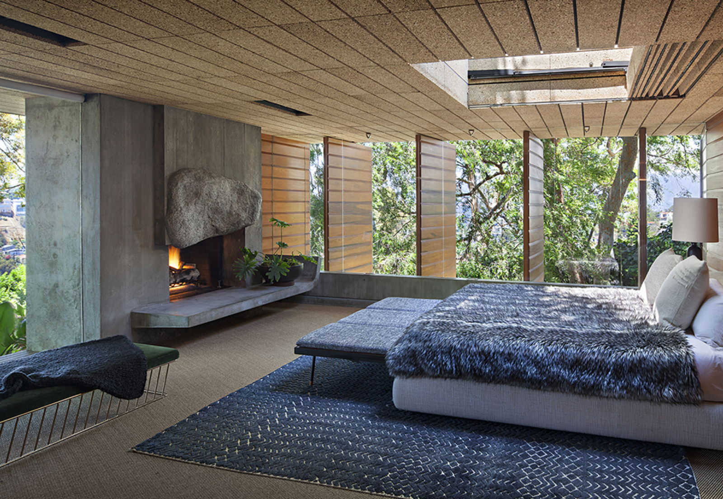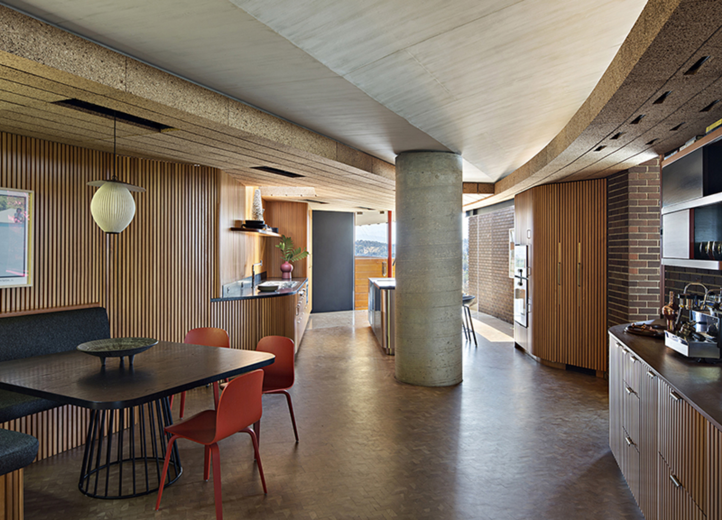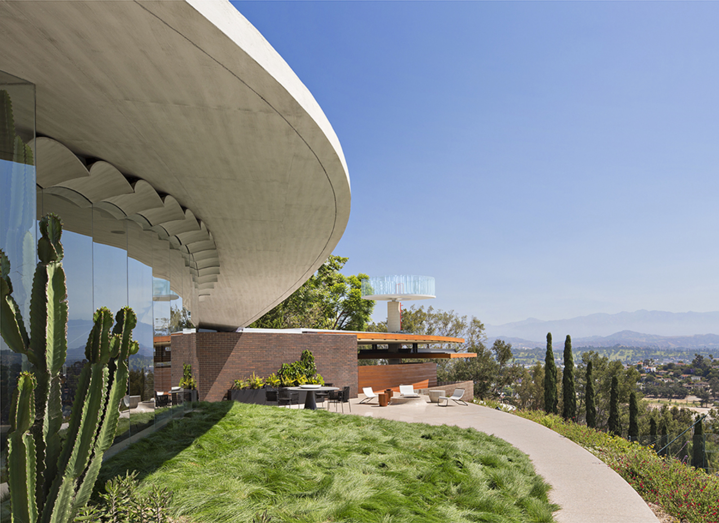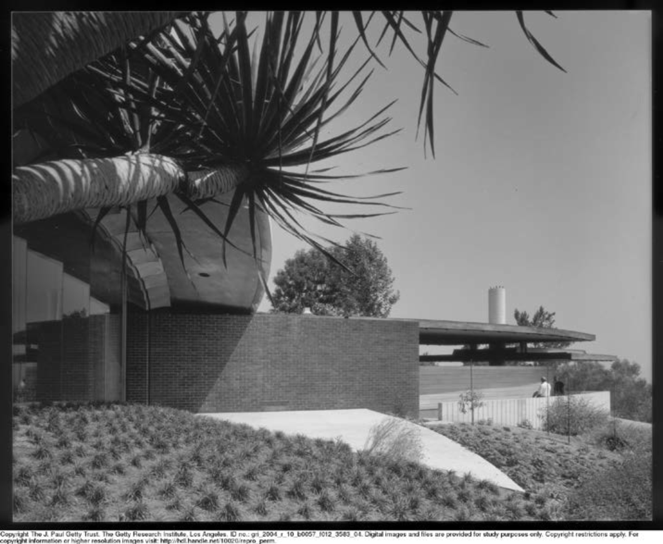Awards
Design
Award of Excellence
Residential
The Residential Design Award of Excellence is given to the restoration of Silvertop, John Lautner’s first concrete shell construction, nestled in the hills of Los Angeles, California. One of the most technically and structurally innovative houses in the world, Silvertop is a touchstone in the evolution of architectural design. The pre-stressed concrete roof spans 80 feet and mimics the hill the house rests on. Innovations that set this home ahead of its time include: a cantilevered driveway, an infinity edge pool, heating and cooling via an air-floor system of concealed mechanical and electrical systems, a custom-designed mechanical living room glass door, custom automated wood louvers, and folding shades for skylights. Bestor Architecture restored and partially renovated the house, updating much of the behind-the-scenes technological and mechanical elements to achieve a functioning 21st century home while preserving the architectural integrity of the site. The jury resoundingly agreed that the execution of this highly complex project speaks to the experience and skill of the design team.
“The brilliant restoration of the sculptural house Lautner built on a difficult and spectacular site has brought back to life the ingenious mechanisms imagined by the architect. Under the innovative pre-stressed concrete vault, the original finishes have been kept, the warm wood paneling allowing an astonishing engineering achievement to be at the same time a homely retreat - a mansion in the sky of Los Angeles.”
Luke Wood and Sophia Nardin
Bestor Architecture (Rehabilitation Architect), Barbara Bestor (Principal in Charge), Stacey Thomas (Project Architect/Designer/Manager), Chris Kao, Elinor Nissley (Project Team), Ben Loescher, Loescher Meachem Architects (Owner’s Representative), Studio MLA (Landscape Architect), Byer Geotechnical, Inc., (Geotechnical Engineer), Omnispan Corporation (Structural Engineer, Consultant), Nous Engineering, Inc. (Structural Engineer of Record), Jamie Bush + Co. (Interior Design), Kaplan Gehring McCarroll Architectural Lighting (Lighting Designer), Michael Cronin Acoustic Construction (Acoustic Engineer - Recording Studio), Barbara Lemprecht (Historic Consultant), Newton Energy (Energy Consultant), VanDijk Associates, Inc. (Waterproofing), Geoff McFetridge/Champion Studio (Artist), NWGC Inc. (General Contractor), ARCCON (General Contractor Site Supervisor & Lautner Consultant)
How to Visit
Private Residence
Location
Silvertop
2138 Micheltorena StreetLos Angeles, CA, 90039
Country
US
Case Study House No. 21
Lorem ipsum dolor
Designer(s)
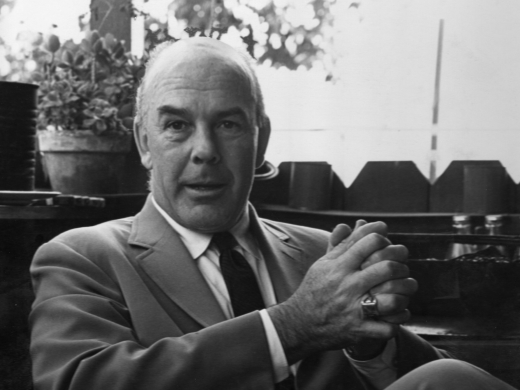
John Lautner
Architect
Nationality
American
